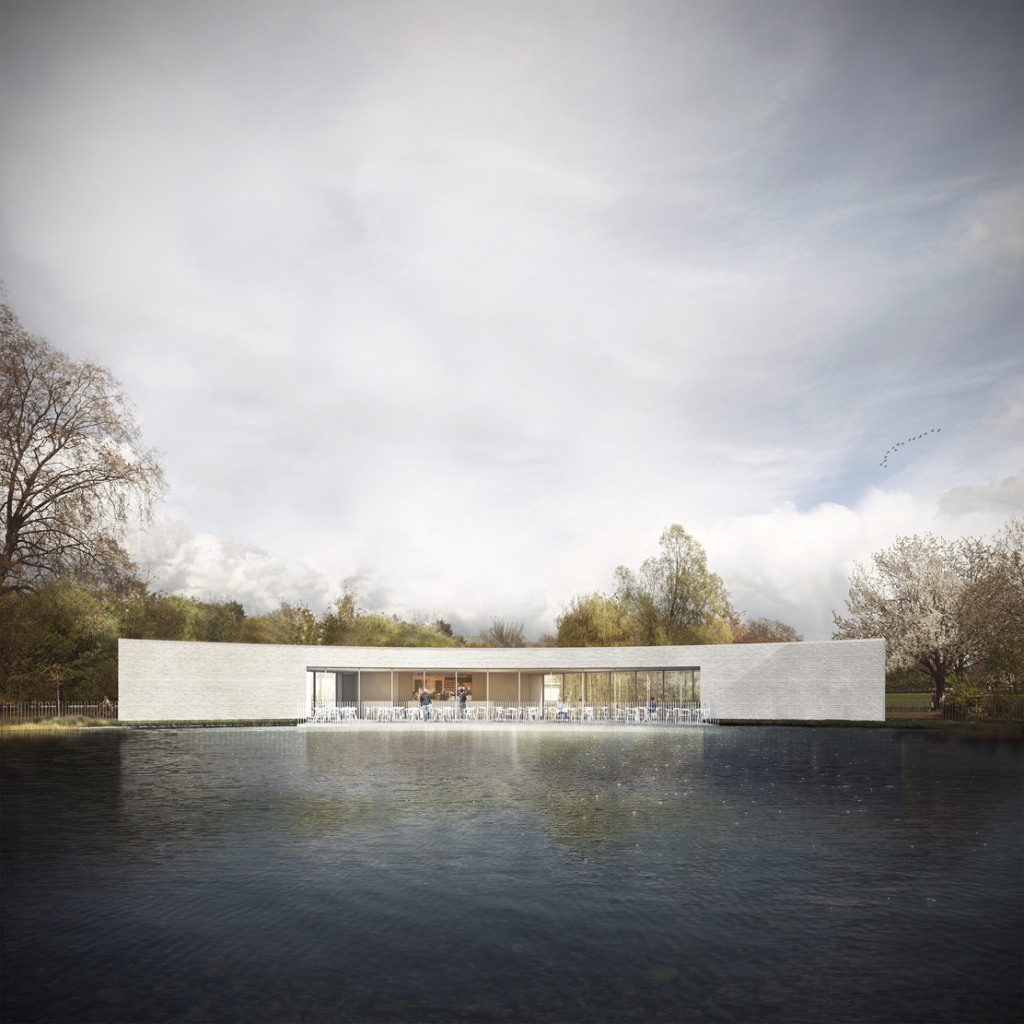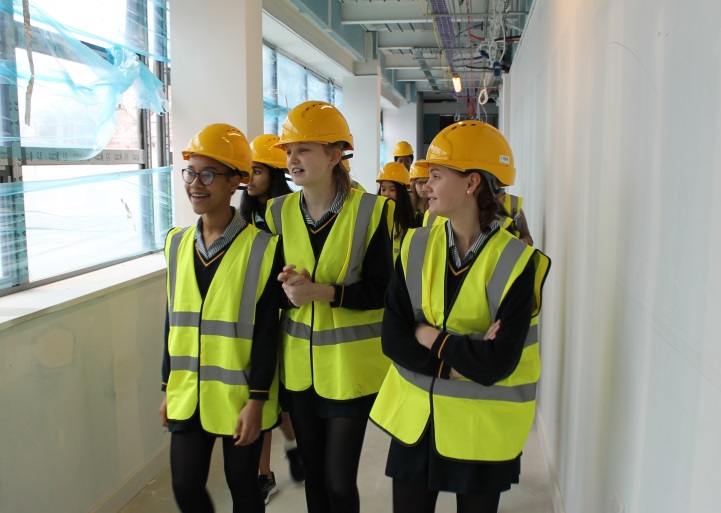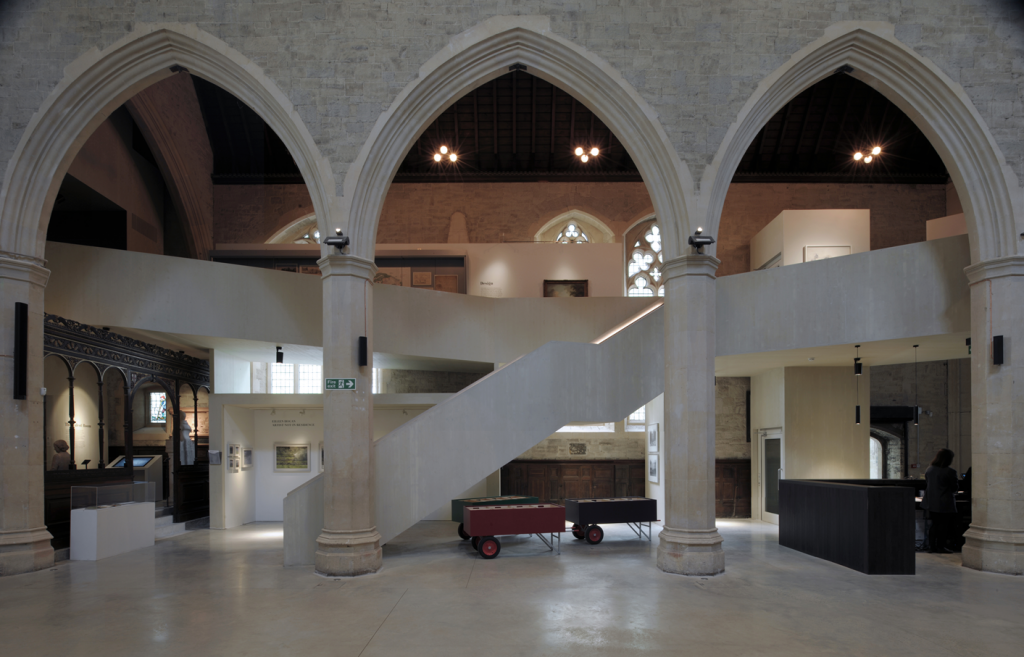Steve Drury New Chair of the Barking and Dagenham Construction Advisory Group

We are delighted to announce Rooff’s Development Director, Steve Drury has been nominated and has accepted the position of new Chair of the Barking and Dagenham Construction Advisory Group (CAG). The Barking and Dagenham Construction Advisory Group supports the local supply chain in Barking and Dagenham as well as helping local employment and training within […]
Southwark Park Pavilion

We are pleased to announce Rooff has begun work on site on a new public pavilion building in Southwark Park for Southwark Council. The project consists of construction of a new pavilion to bring together existing amenities within the park. The building includes a new café, restrooms and a park office. The shape of the […]
‘STEAM’ Week at Blackheath High School

We are currently working on a project for the Girls Day School Trust at Blackheath High School. This week the school are celebrating STEAM (Science, Technology, Engineering, Art and Maths) Week. Contracts Manager for the project, Carl Whelan saw this as a perfect opportunity to organise a walk around the site for both pupils and […]
Brentwood School Careers Convention

Rooff were delighted to host a stand at this year’s Brentwood Schools Careers Convention. The event was attended by Fourth, Fifth and Sixth Form students, along with their parents and allowed us the opportunity to talk about the industry as a whole but also the construction management careers available within Rooff. Over 300 students attended […]
Open City Architecture in Schools Primary Programme

This year we hosted a visit to Rooff’s head office, the Granary and the Malthouse for Open City’s Architecture in Schools Primary Programme. This is a creative and cross-curricular programme for primary school pupils. It aims to train teachers on how architecture can be used to teach a variety of core subjects including Art, Design […]
Garden Museum Wins Civic Trust Award

We are pleased to announce the Garden Museum was winner of the Civic Trust Award 2018. The Garden Museum is a typical example of the high quality work Rooff produce. This award winning scheme consisted of a comprehensive restoration and reconstruction project where the new Museum extension fitted inside the Grade II* listed, ruined St […]
