144 York Way
London, N1
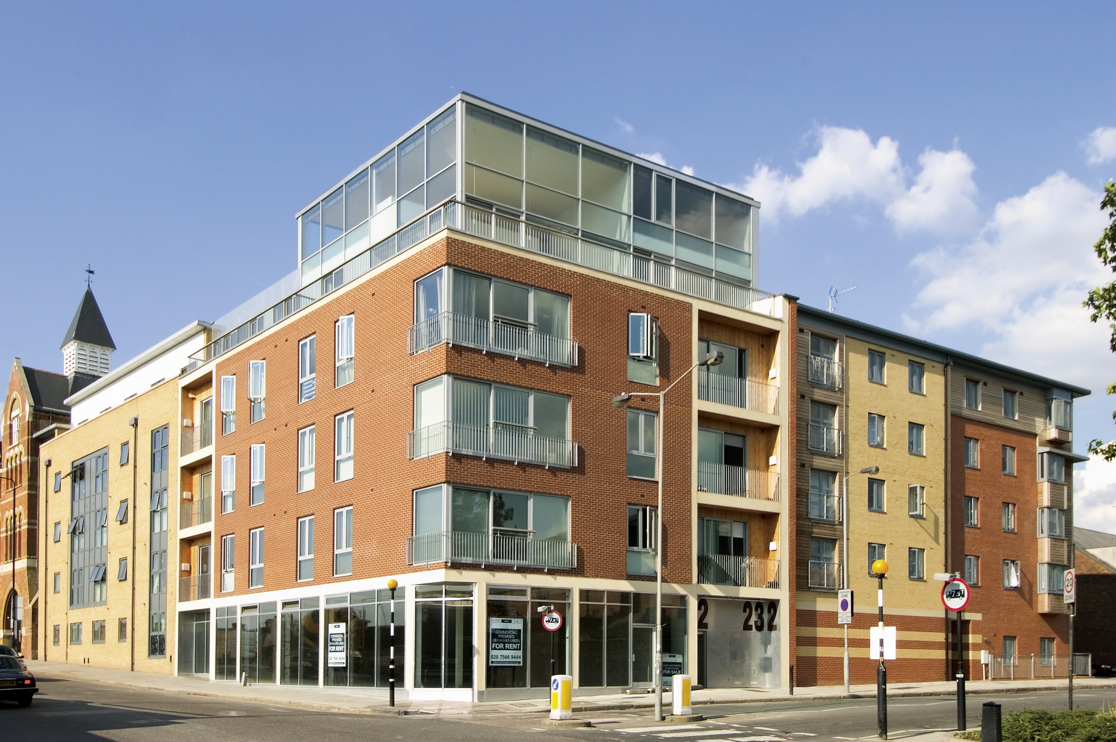

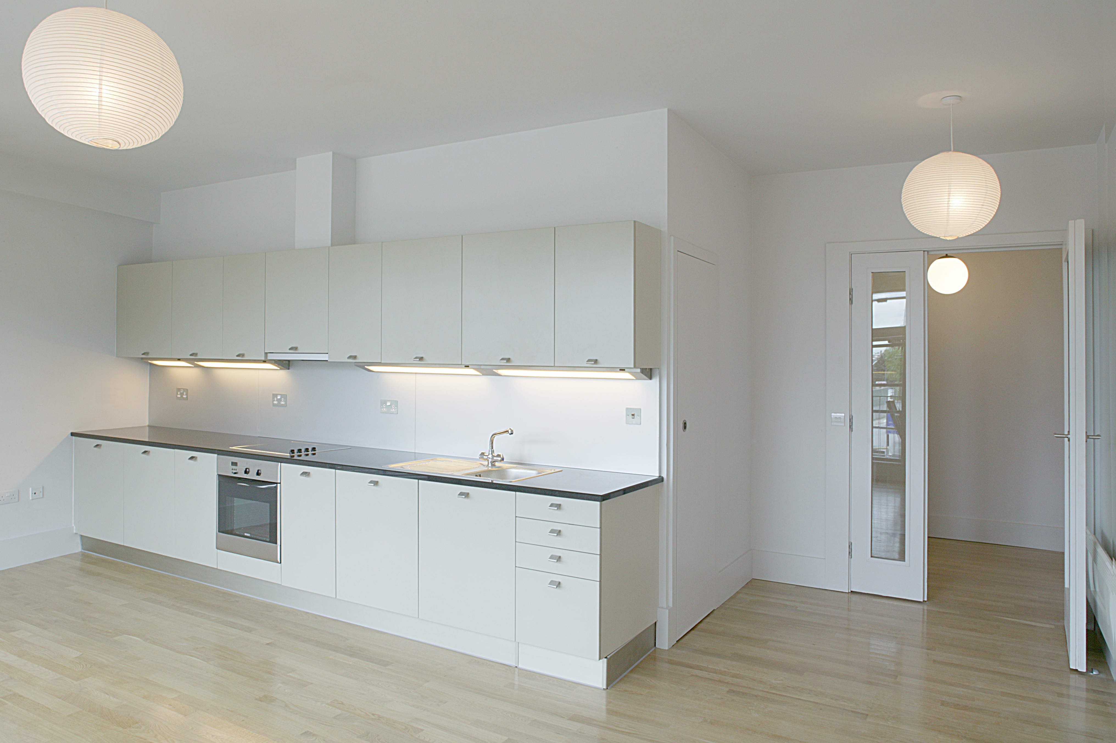

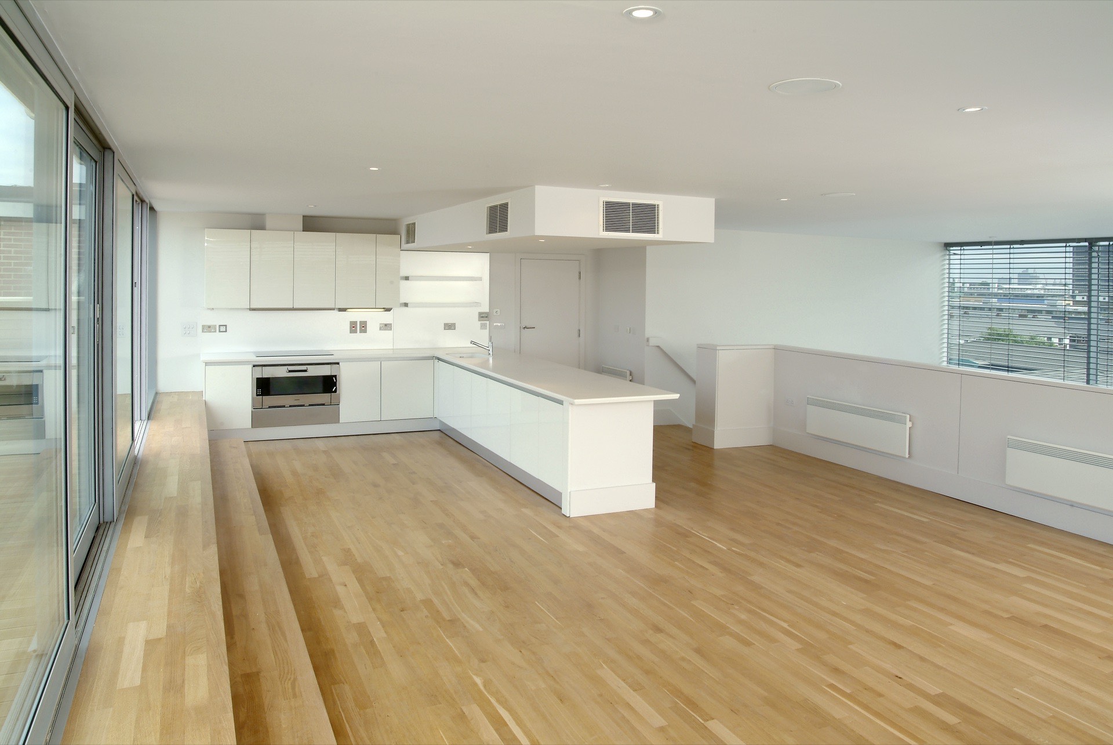

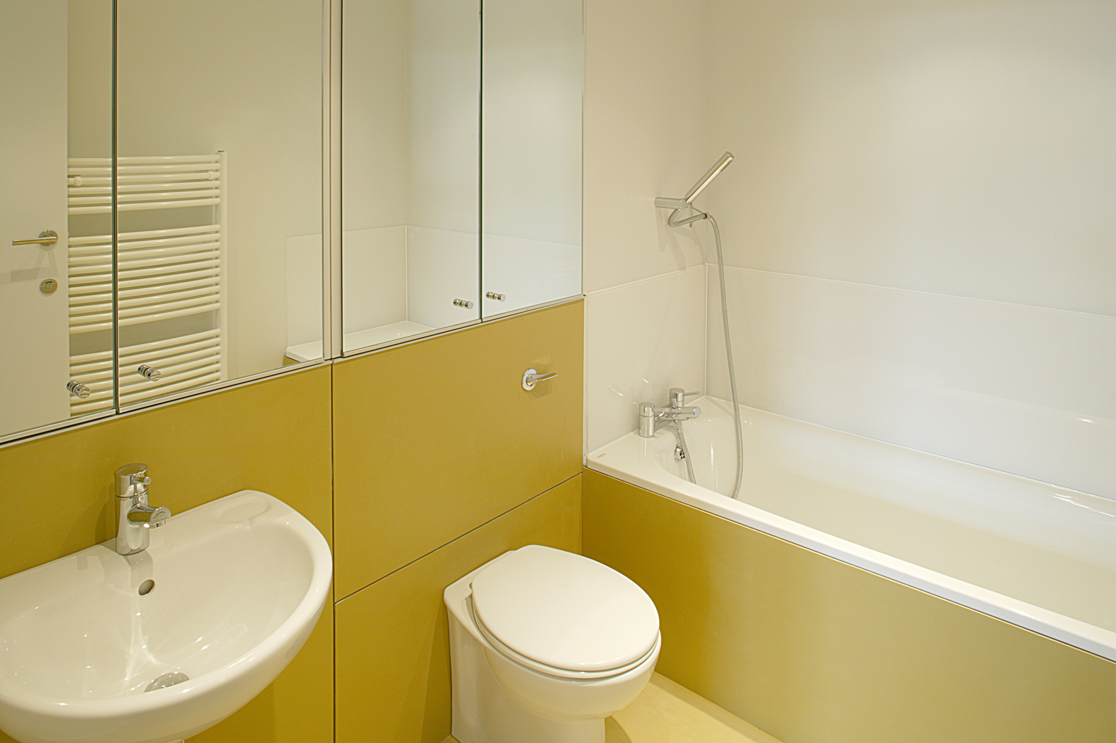
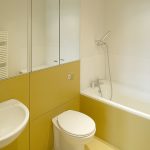
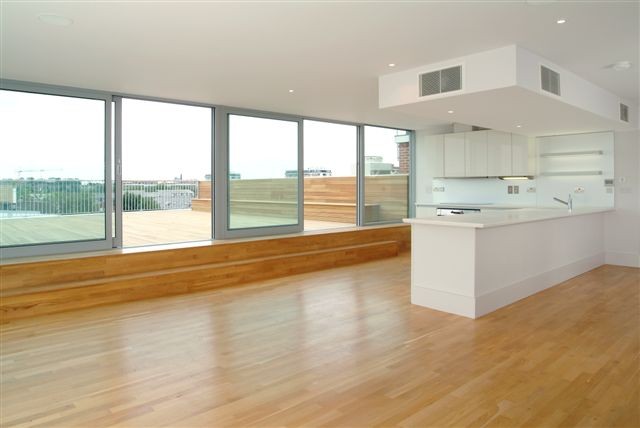

DESCRIPTION
The former Market Tavern Public House was demolished to make way for a mixed use re-development. An existing planning consent was further developed and rationalised by Sergison Bates Architects.
The accommodation consists of 14 apartments, ranging in size from 538 – 2000 sq ft, in a six storey building.
The spectacular duplex penthouse has a large roof terrace and commands wonderful views over St. Pancras and Central London.
A commercial space at ground floor offers a variety of optional use classes.
CLIENT
Rooff Residential Limited
ARCHITECT
Sergison Bates Architects
CONTRACT
JCT 81 with contractors’ design
CONTRACT
£2M
