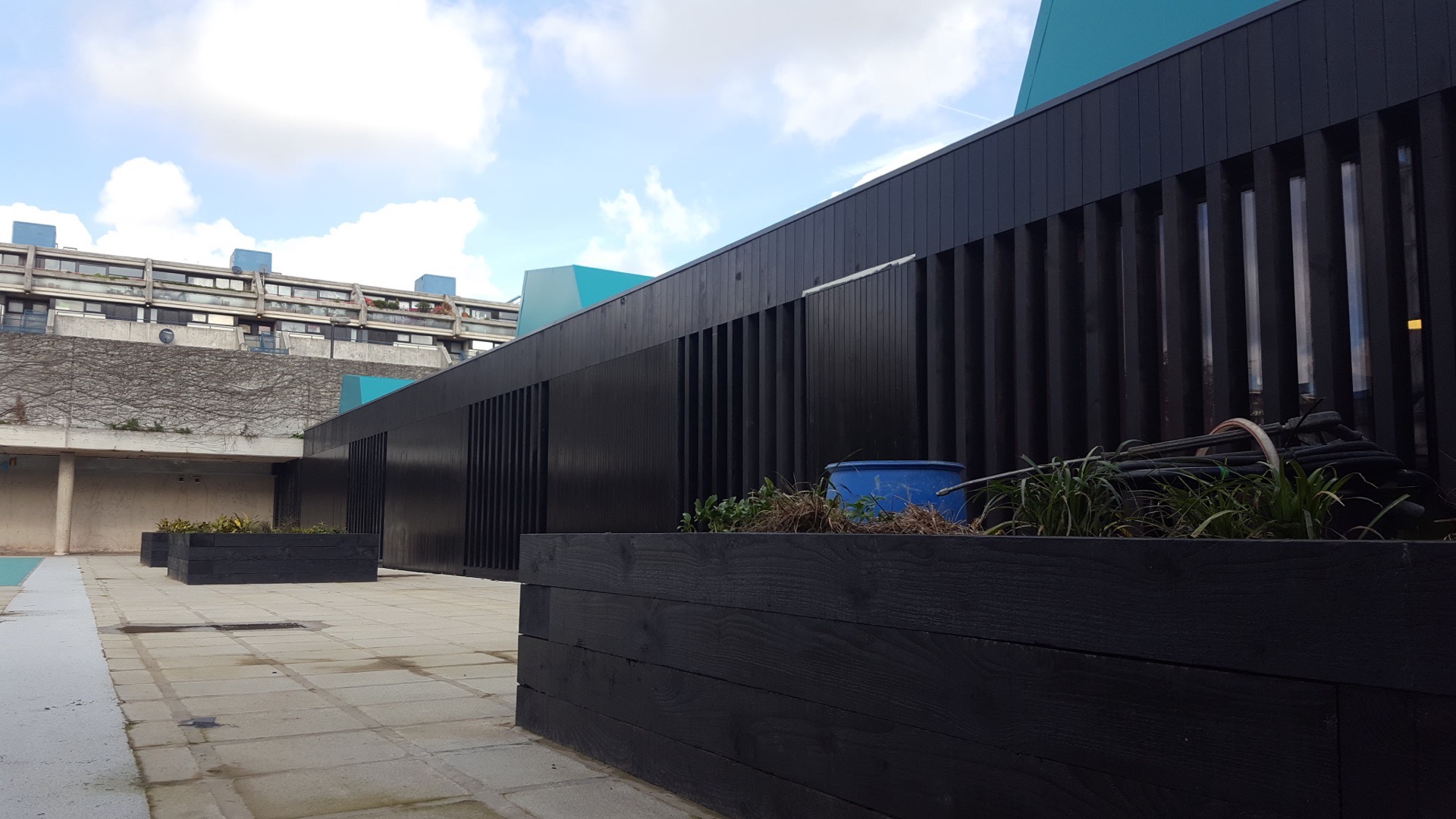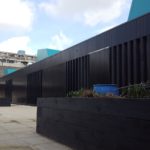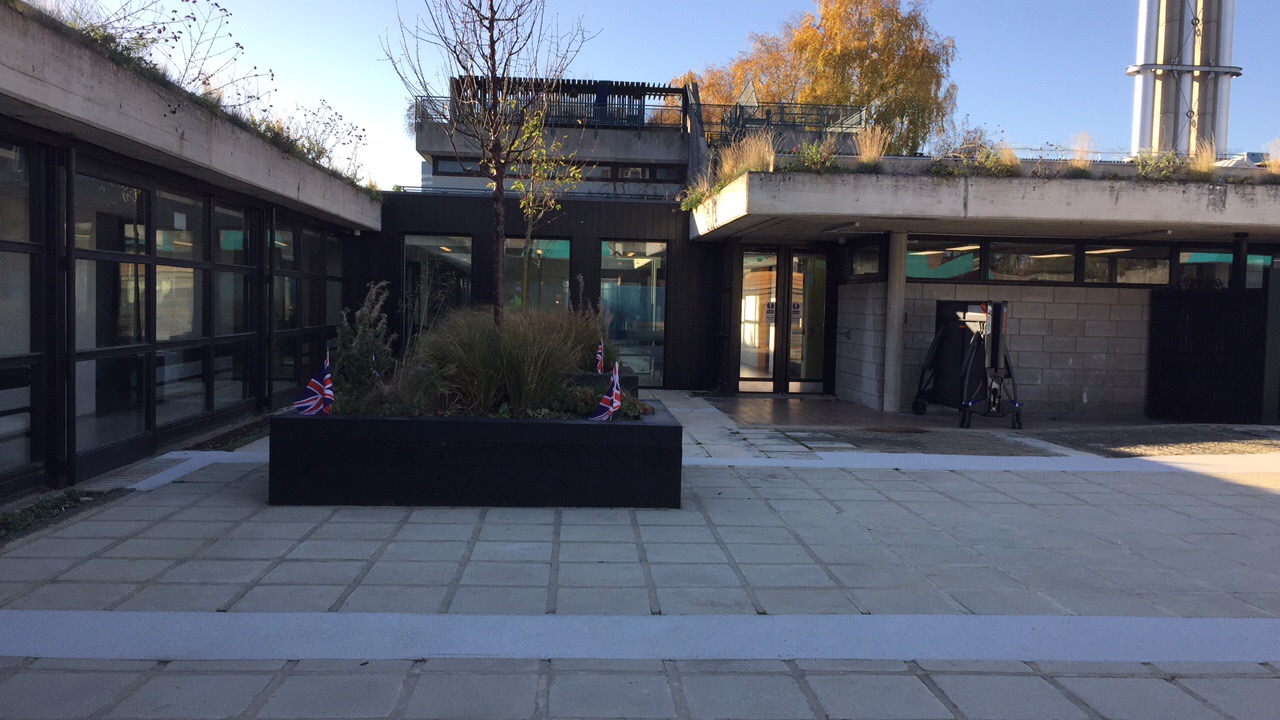Alexandra College
Camden, NW8




DESCRIPTION
The conversion and refurbishment of the existing listed building and construction of a new corridor link to form a new further education college for some 50 young people aged between 16-25 years with severe and
complex needs.
Works include re-roofing, concrete repairs & cleaning, overhauling & repairing roof lights, repairing external timber glazed walling, replacement of double glazing, minor interior alterations, replacement of engineering
services, improvement to thermal insulation, internal finishing & fittings.
The construction of two new single storey timber frame buildings to provide independent living short-stay accommodation for up to 8 students. Compliance to Passivhaus achieved with high levels of insulation,
triple glazing, air tightness, heat recovery mechanical systems and solar panels.
New external hard and soft landscaping works including front & rear access, drop-off improvements, remedial works to existing boundary walls, refurbishment of existing outbuildings, sundry drainage and external
services works.
CLIENT
London Borough of Camden
ARCHITECT
Haverstock Associates LLP
CONTRACT
JCT Standard Building Contract with Quantities 2011
VALUE
£4.5M
