Alleyn’s Lower School
Dulwich, SE22
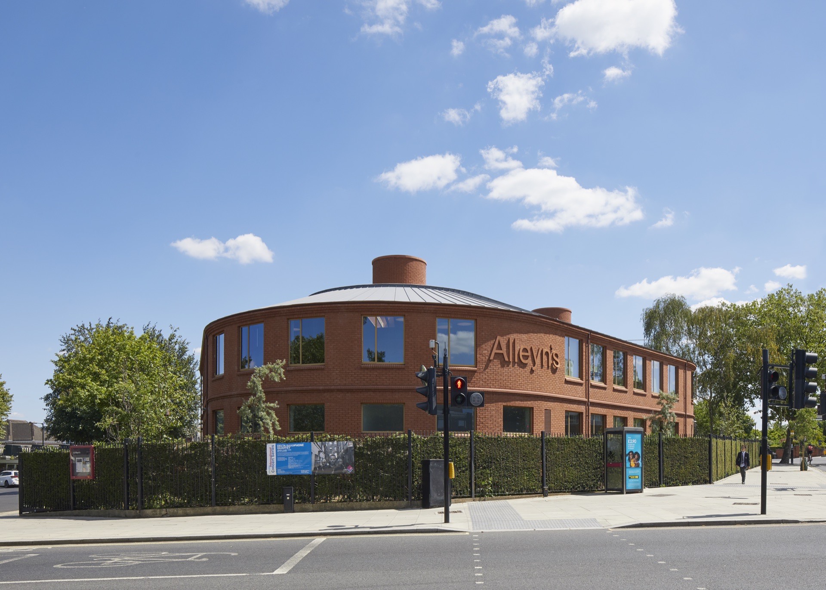
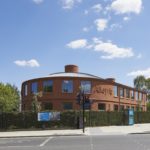
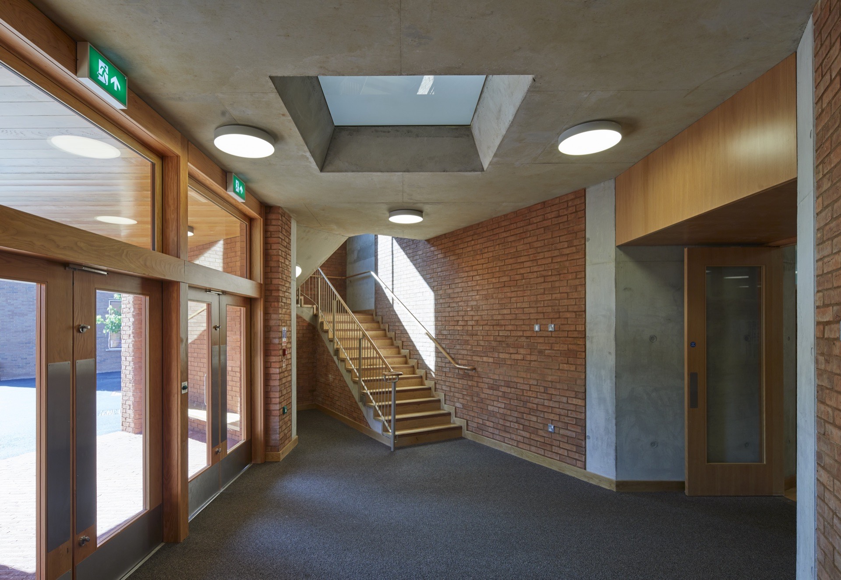
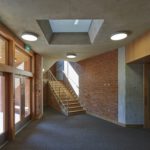
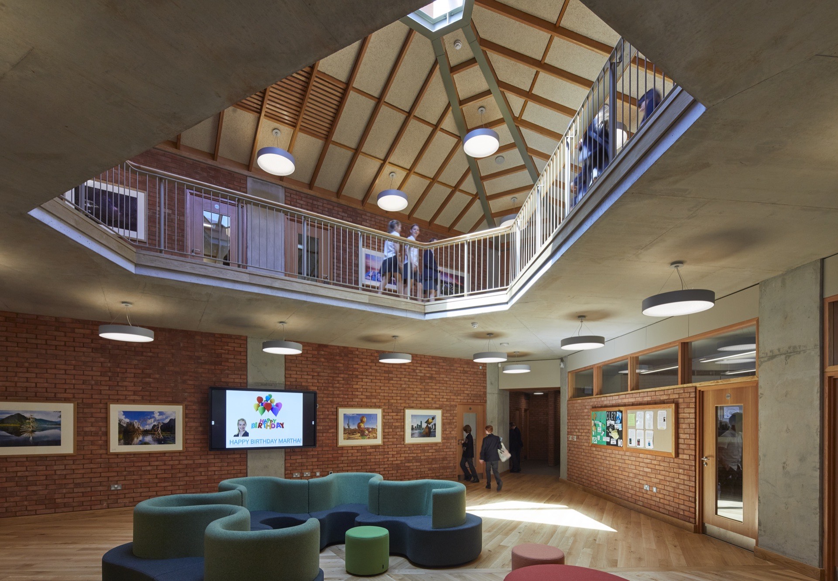
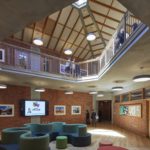
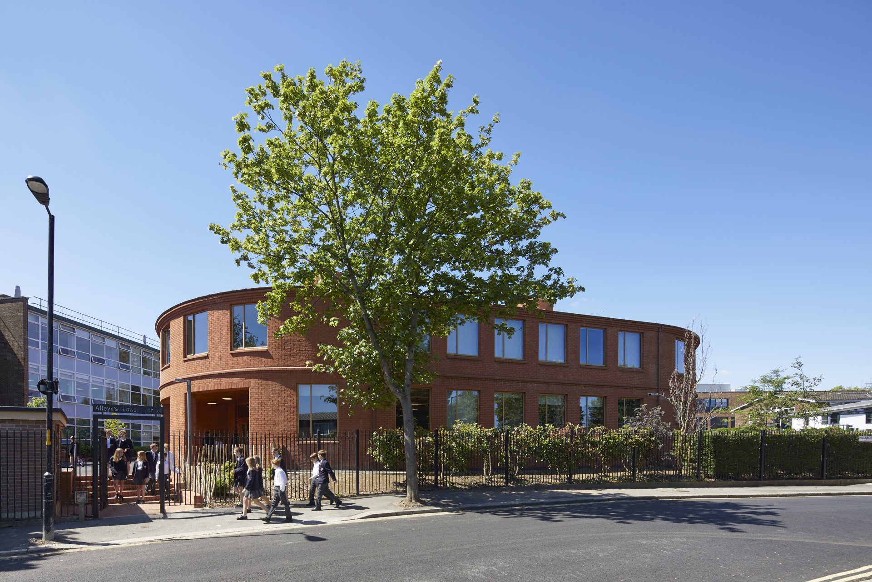
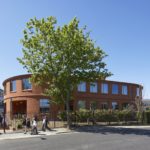
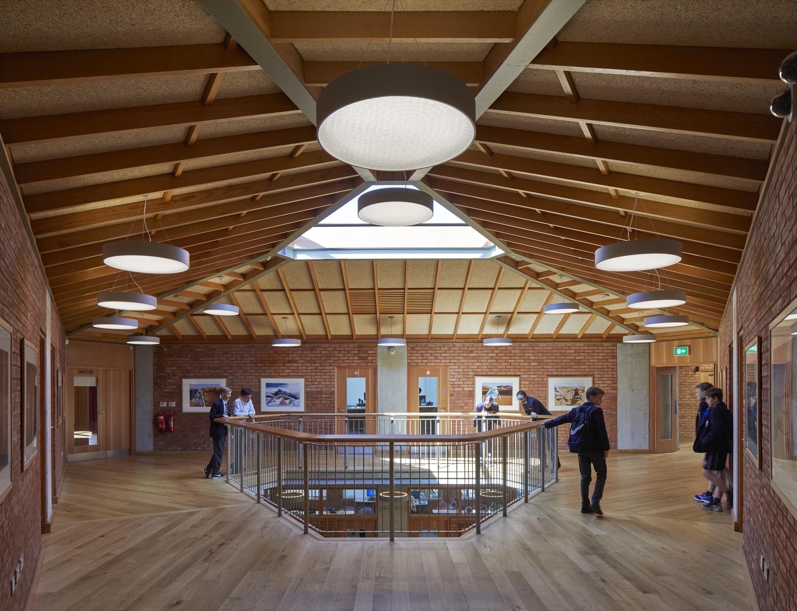
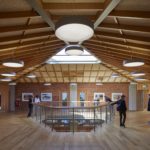
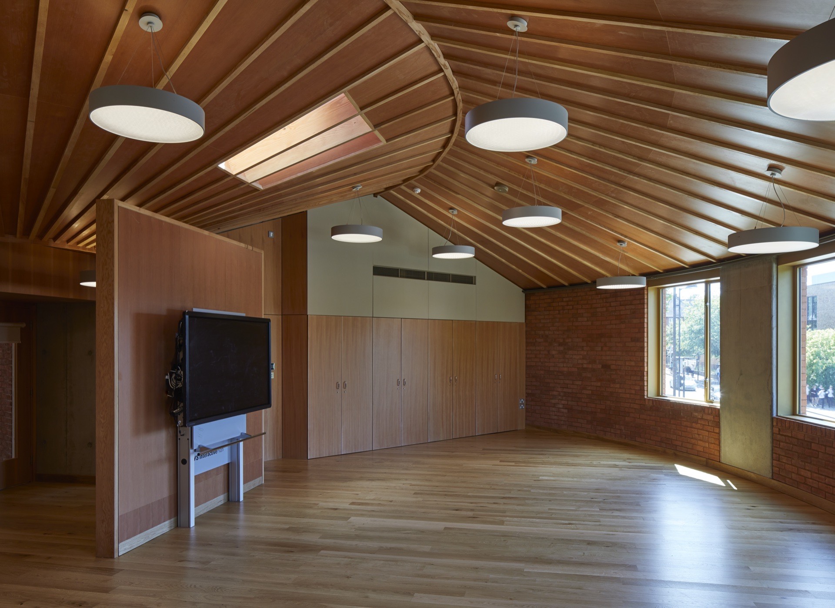
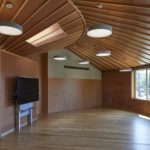
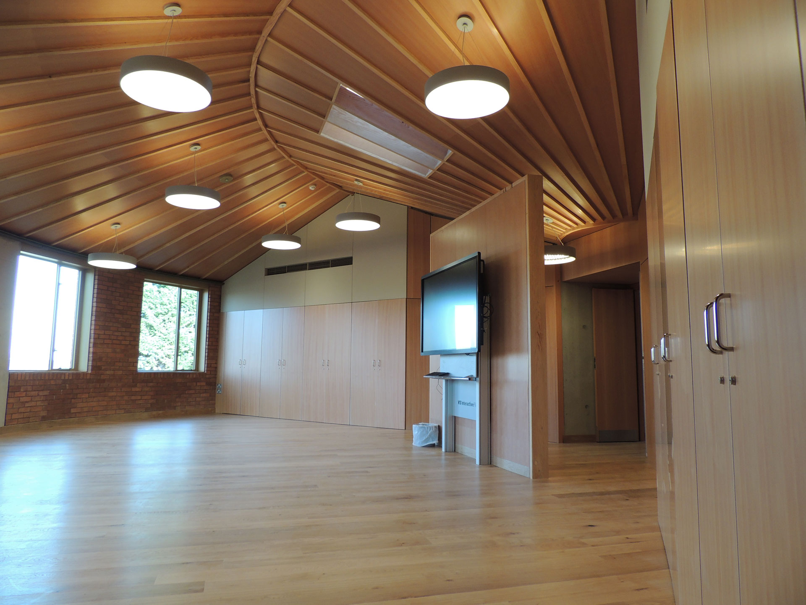
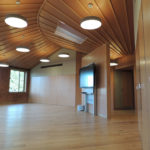
DESCRIPTION
We previously completed a scheme at Alleyn’s Upper School where we constructed a new performing arts centre. So we were delighted to be awarded the contract for Alleyn’s Lower School. This consisted of the demolition of the existing Lower School and construction of a dramatic contemporary designed, modern teaching facility. Twelve new classrooms are provided over two levels, together with a multi-purpose space, central atrium and staff offices.
The external walls are made of traditional brickwork construction, including an inner skin of fair faced brickwork. Internal materials include more fairfaced brickwork walls, internal glazing, ceramic tiling, acoustic wall panels and painted plasterboard partitions.
CLIENT
Governors of Alleyn’s School
ARCHITECT
Tim Ronalds Architects
CONTRACT
JCT SBC 2011 With Quantities
VALUE
£4M
