Alleyn’s School
Dulwich, SE22
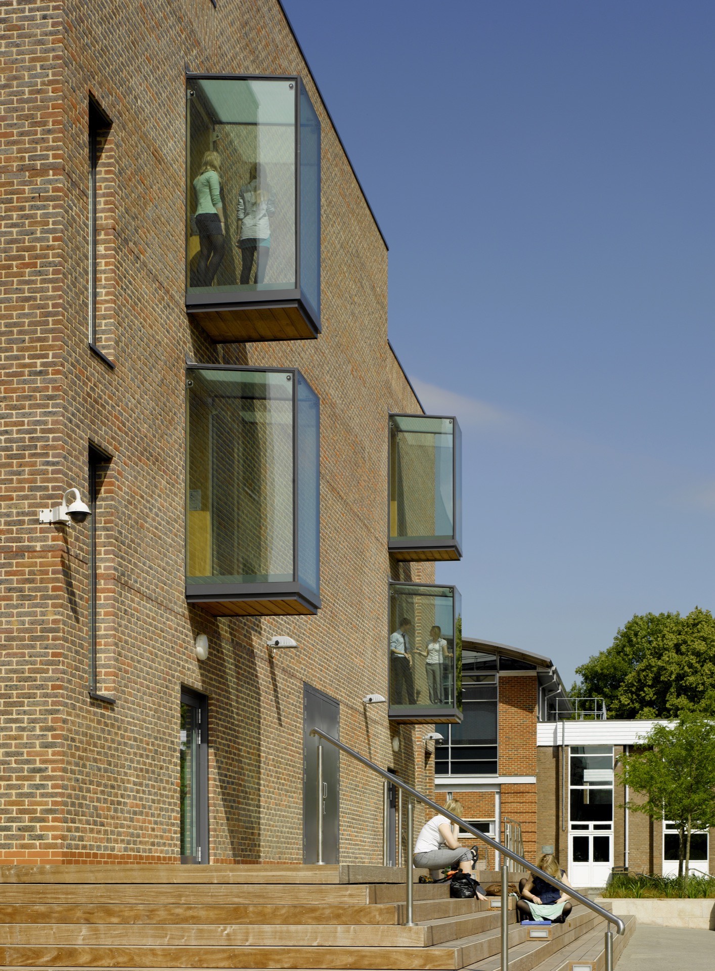
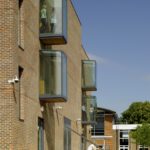
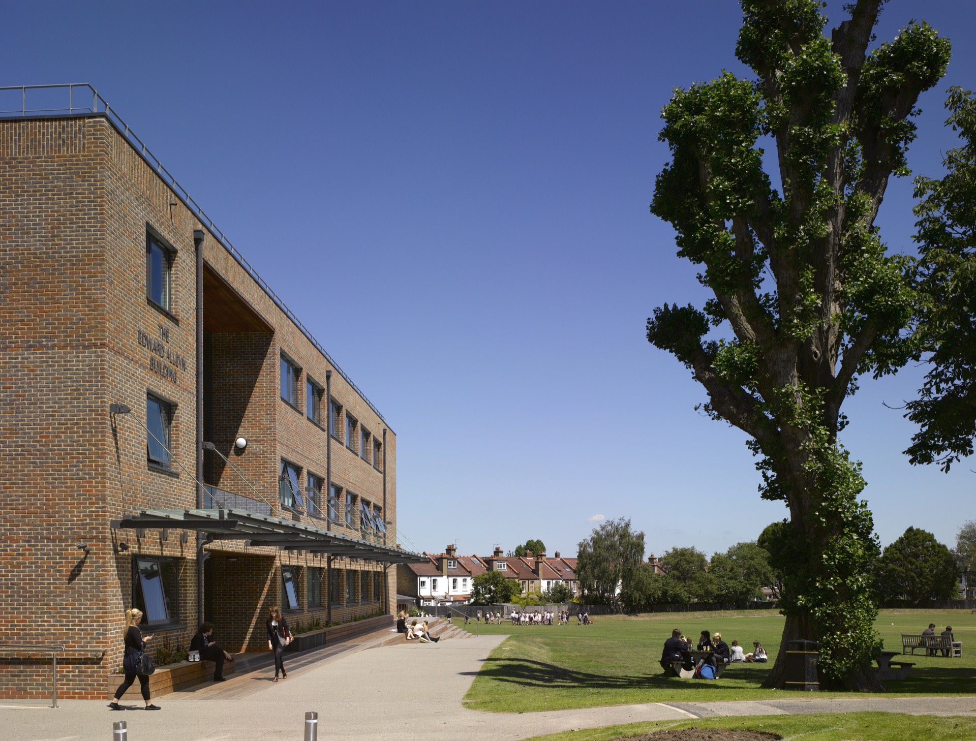
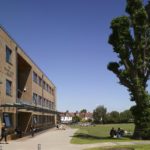
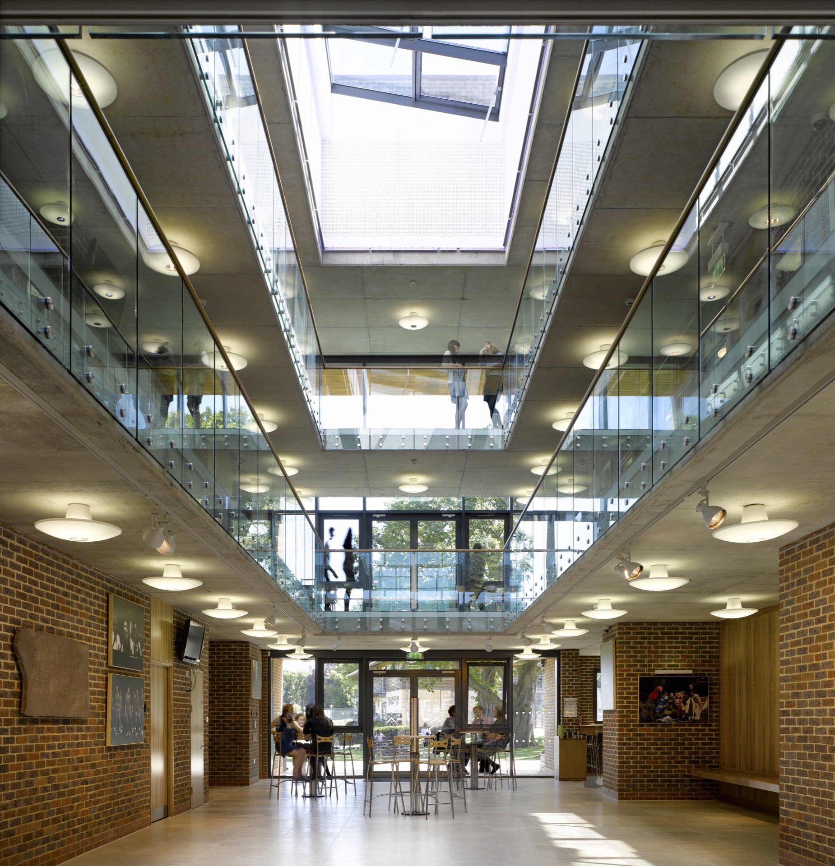
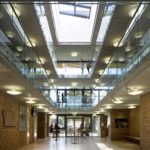
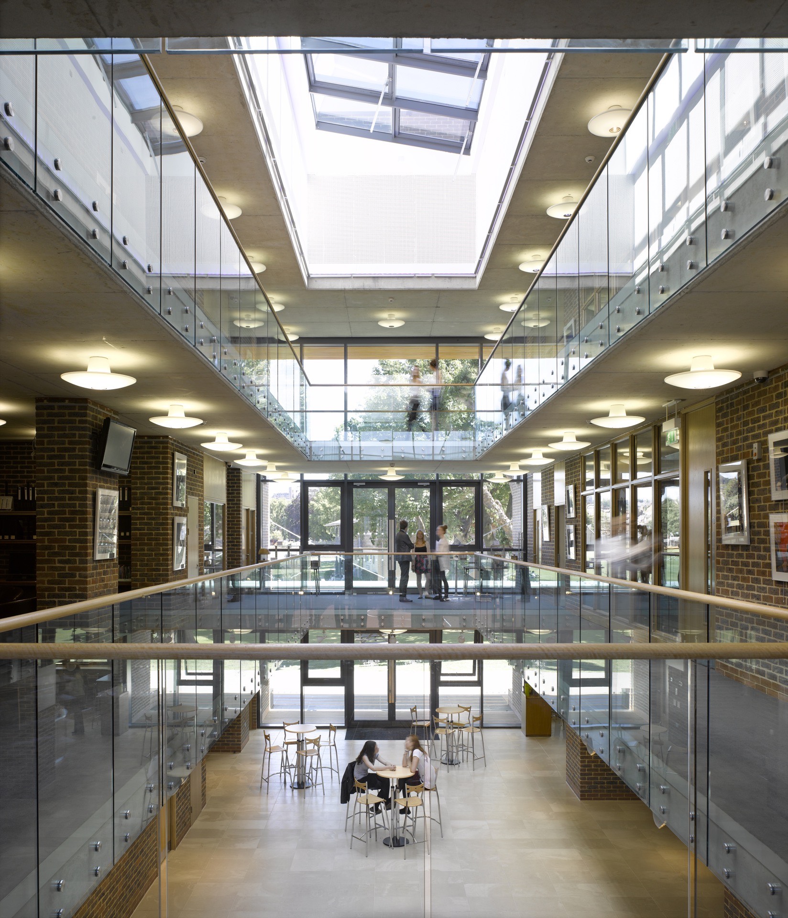
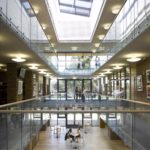
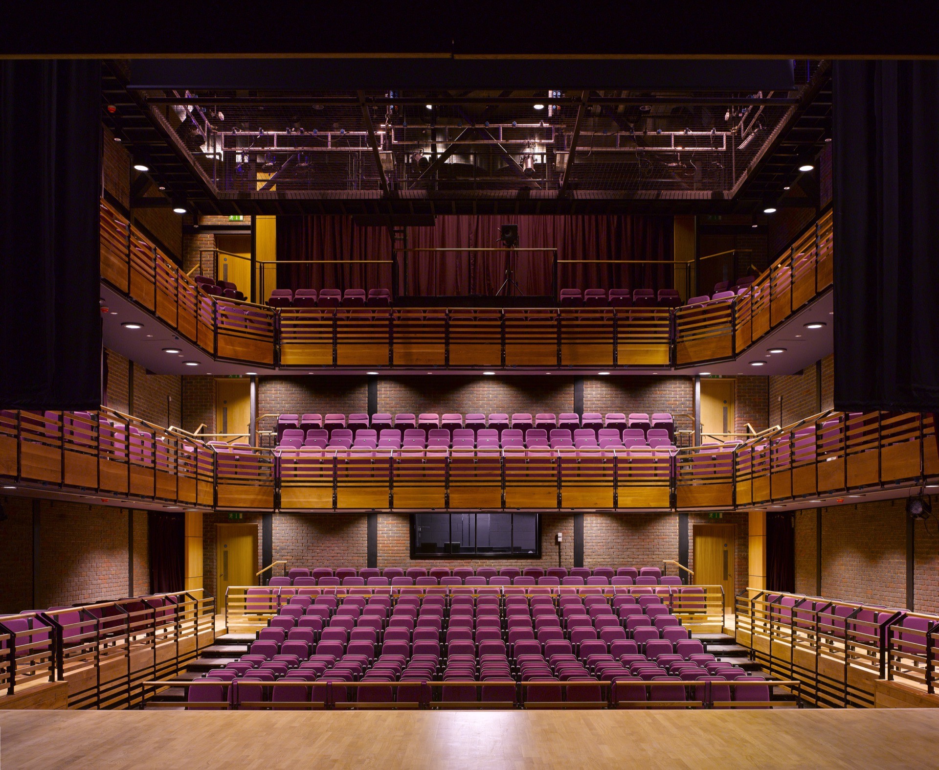
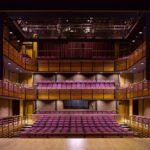
DESCRIPTION
Rooff were delighted to be awarded the construction contract for the new performing arts centre at Alleyn`s School, Dulwich, continuing a successful working relationship with van Heyningen and Haward Architects, from a previous scheme at Latymer Upper School in Hammersmith.
The building is of contemporary design with strong brickwork and insitu concrete detailing and features a large glass atrium to the entrance foyer, allowing views through the structure.
The working programme required very close liaison with the school as the project was a phased scheme within the heart of the existing school site. Phasing concerned completing external quadrants and playground areas at different times, around the new building and the existing playing field.
The main phase included a new performing arts centre comprising a 300 seat theatre for drama, music and dance, together with a smaller studio theatre space, display space, green rooms and conference facilities. The new performing arts and associated education building was also constructed with parts connected to existing buildings.
CLIENT
Alleyn’s School
ARCHITECT
van Heyningen and Haward Architects
CONTRACT
JCT 2005 and CDP
VALUE
£7.1M
