Bentley House
Bentley Road, N1
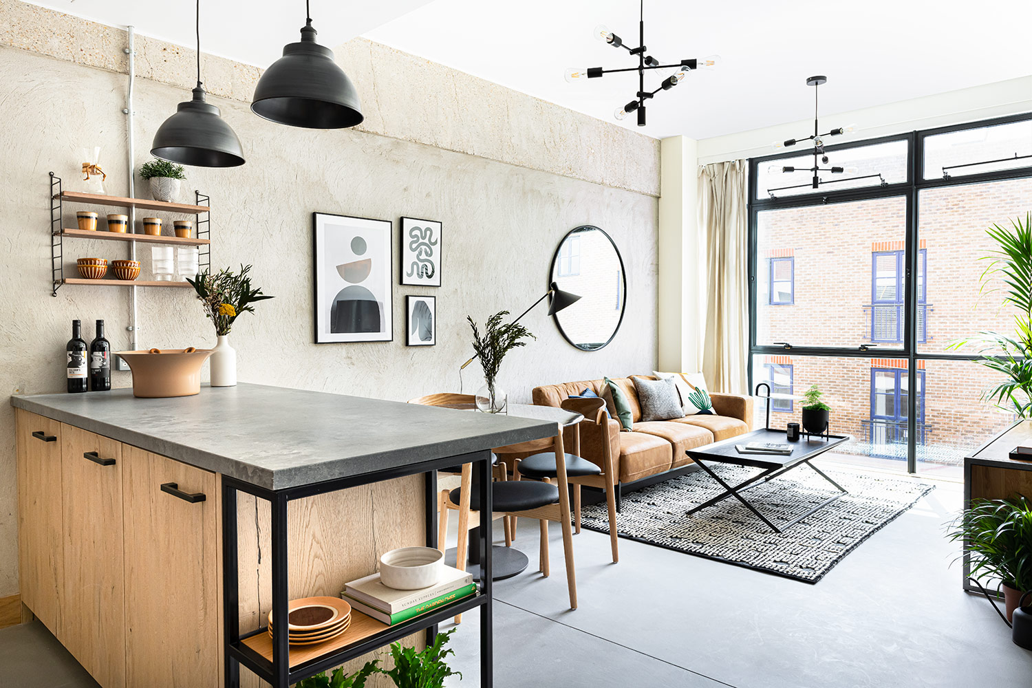

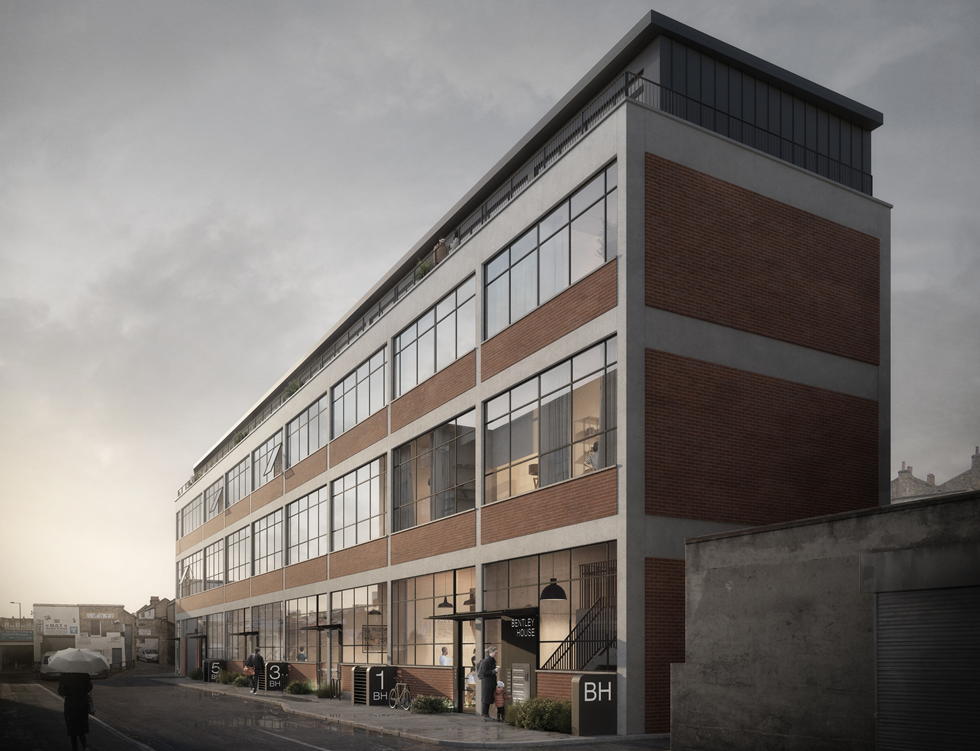
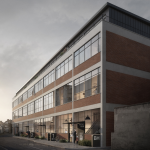
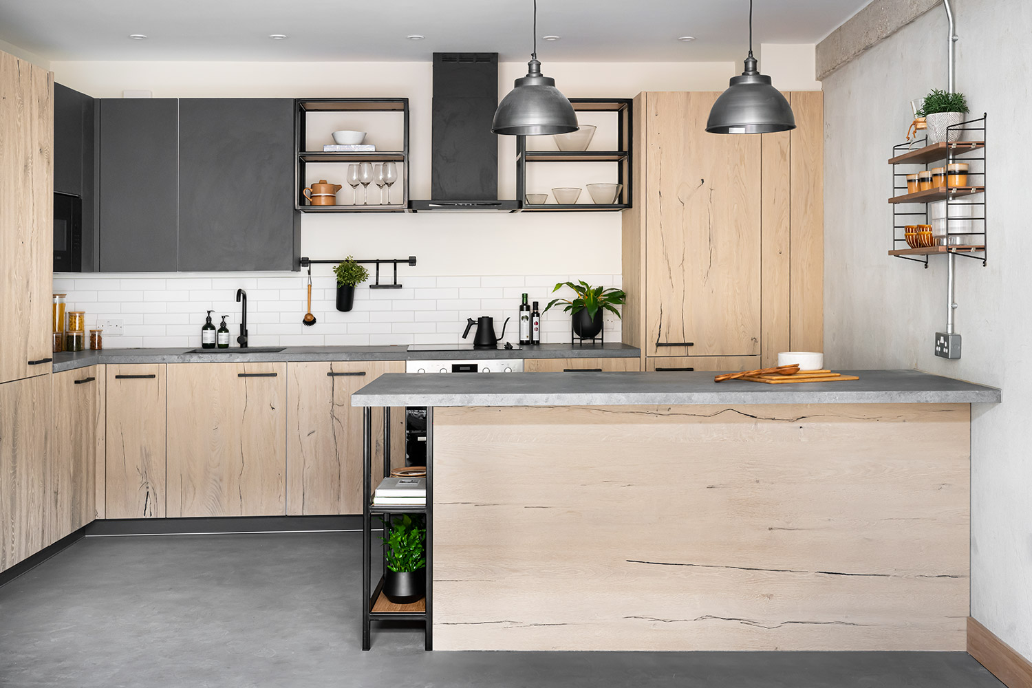

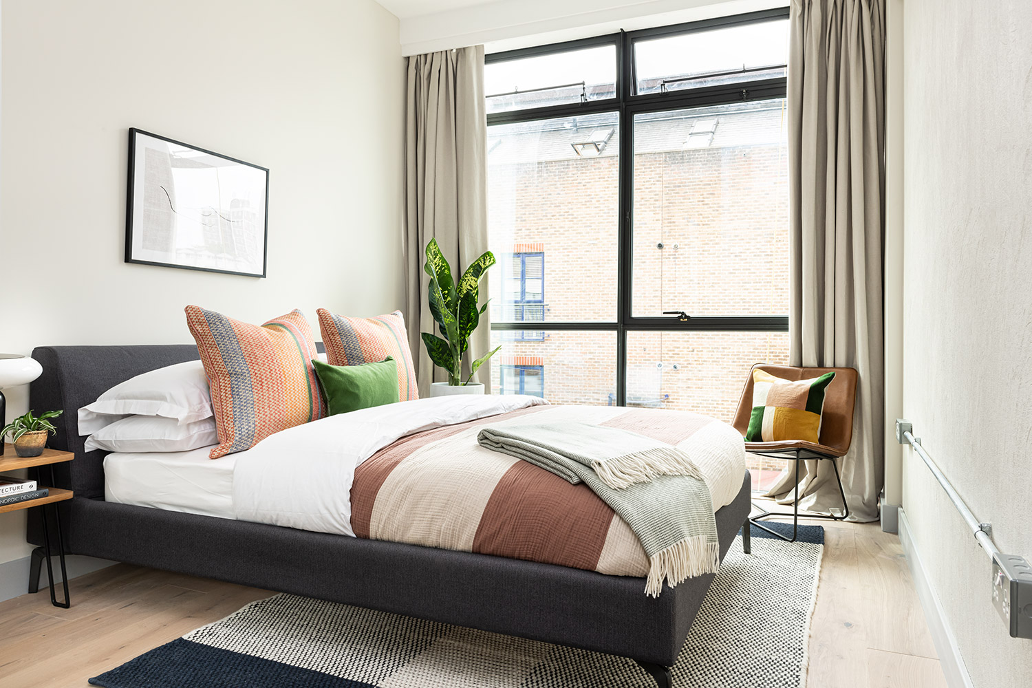

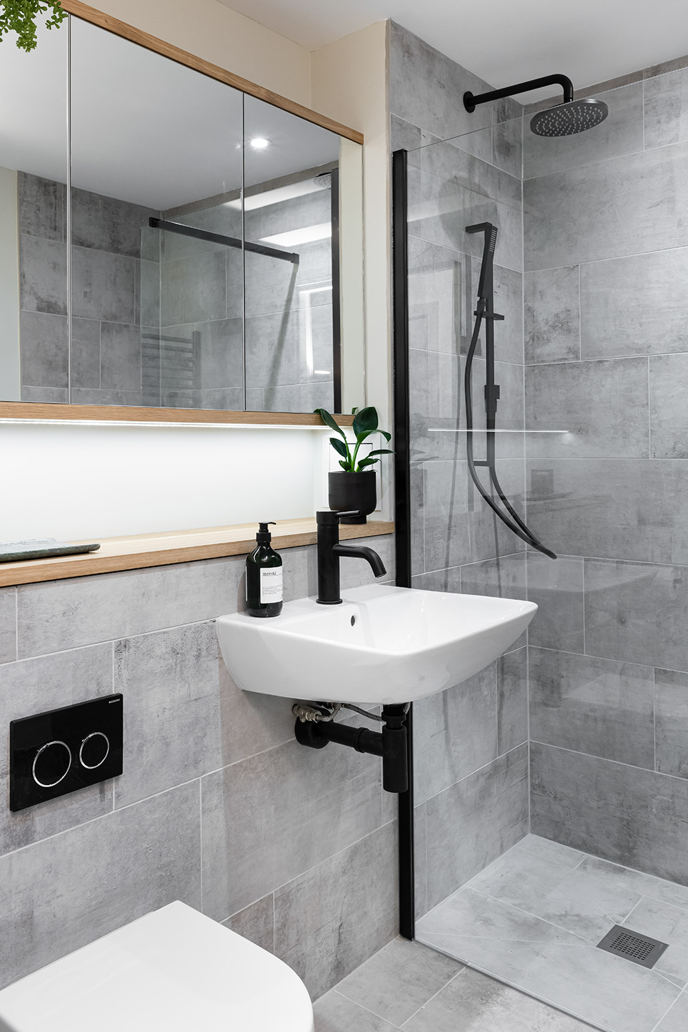
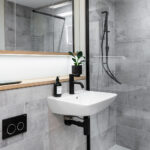
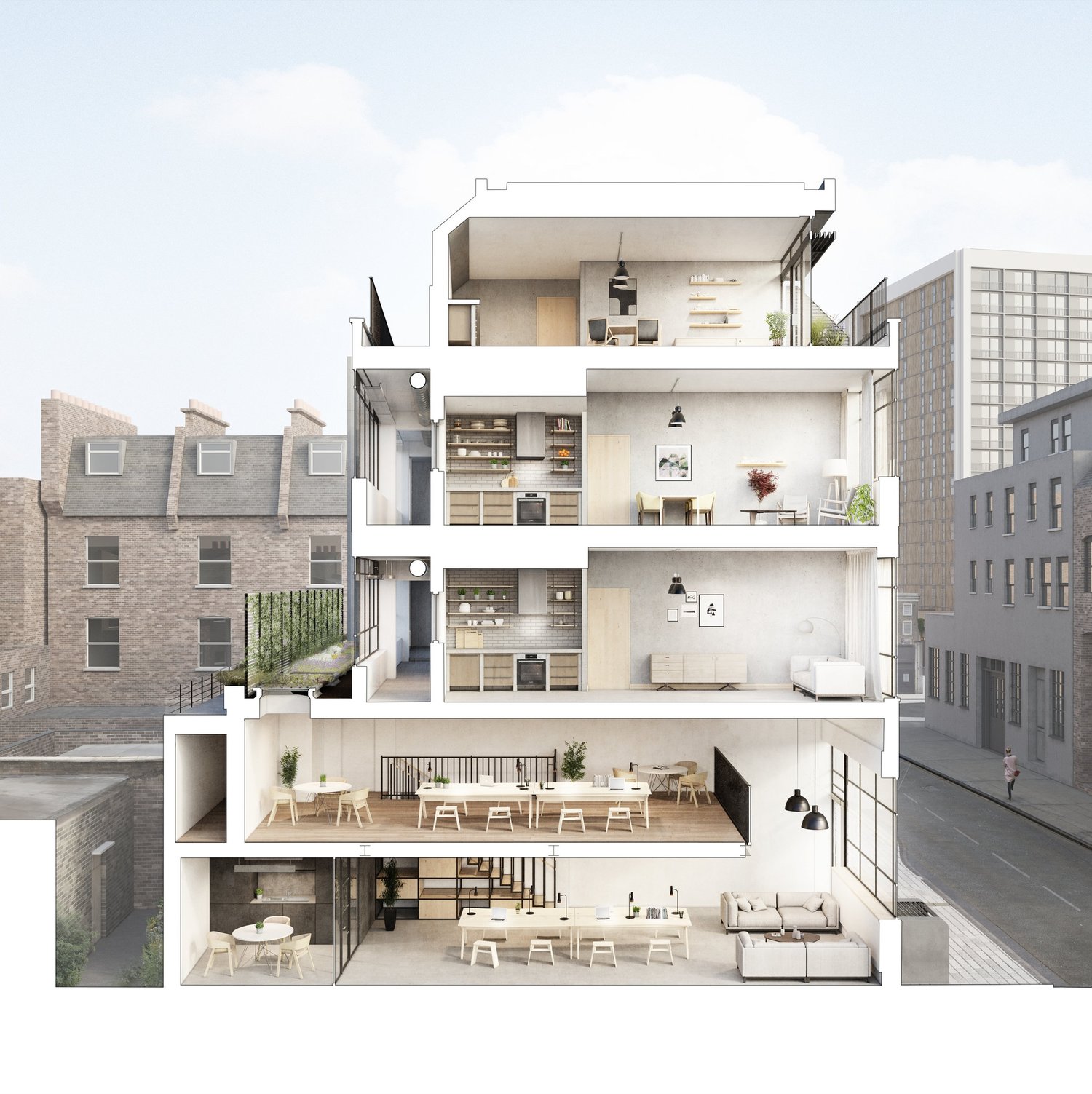
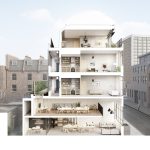
DESCRIPTION
Bentley House is an example of a completed project that achieved BREEAM Excellent. This site was situated in the de Beauvoir conservation area of Hackney and involved the refurbishment of a former warehouse operating as a builder’s trade paint specialist shop, which had to have an element remain open during the works. The project featured new commercial and residential units.
The sustainable retrofit of the warehouse building involved trying to maintain and improve pre-existing elements of the original building. The external façade of the building remained unchanged but other areas were able to be improved thermally with a comprehensive mechanical ventilation system benefitting from an airtight external fabric installation. 18 new apartments across 3 floors have been created made up of 12 one bed apartments, 2 two bed apartments and 4 three bed apartments.
The refurbishment also included the construction of 6 split level offices opening onto the street at ground level with integral mezzanine levels. This provides flexible working space alongside with the existing tenants operating at the ground and first floor levels.
CLIENT
Urban and Urban Properties
ARCHITECT
MAP Architecture
QUANTITY SURVEYOR
Brack Meekins Partnership
CONTRACT
JCT Standard Building Contract
VALUE
£9M
