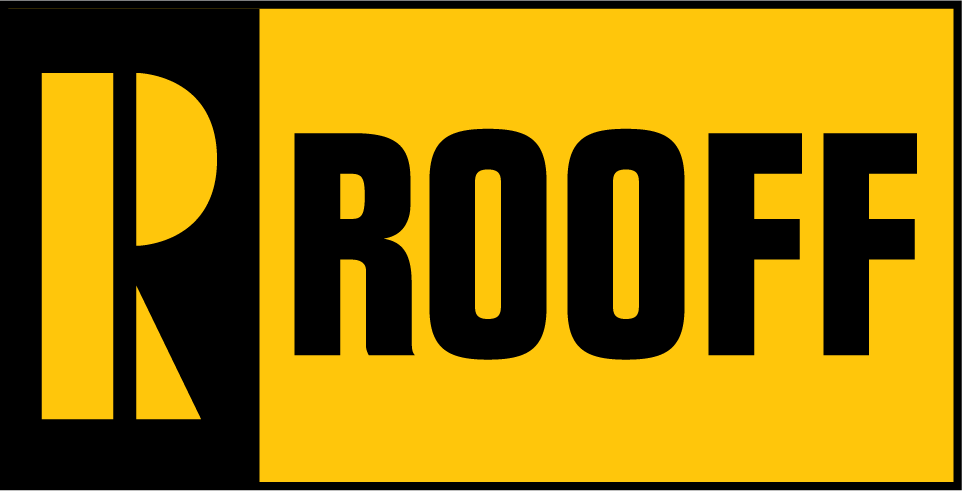Clapham Park Mews
London, SW4
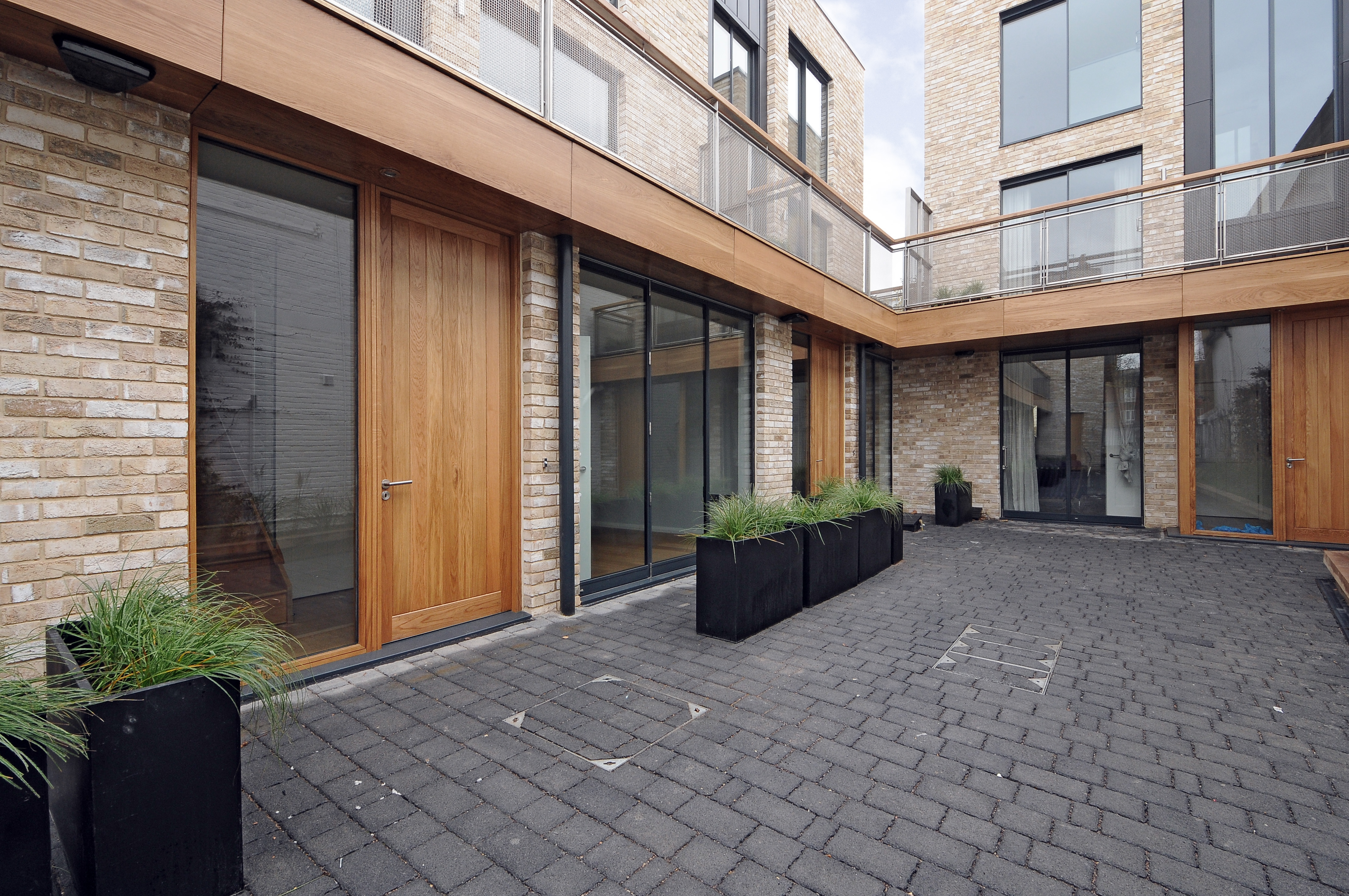
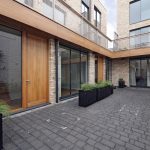
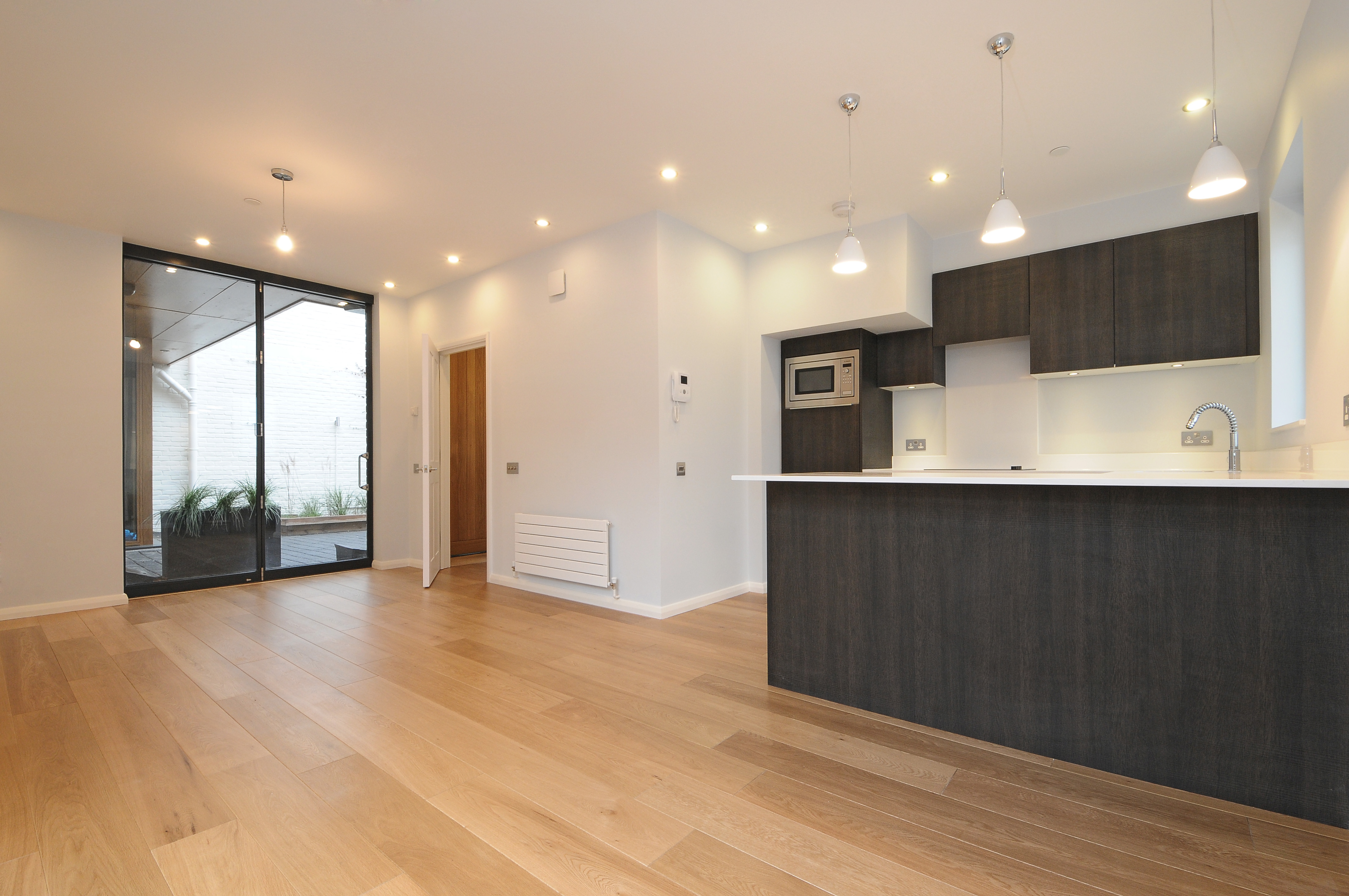
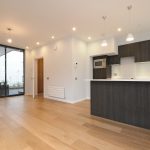
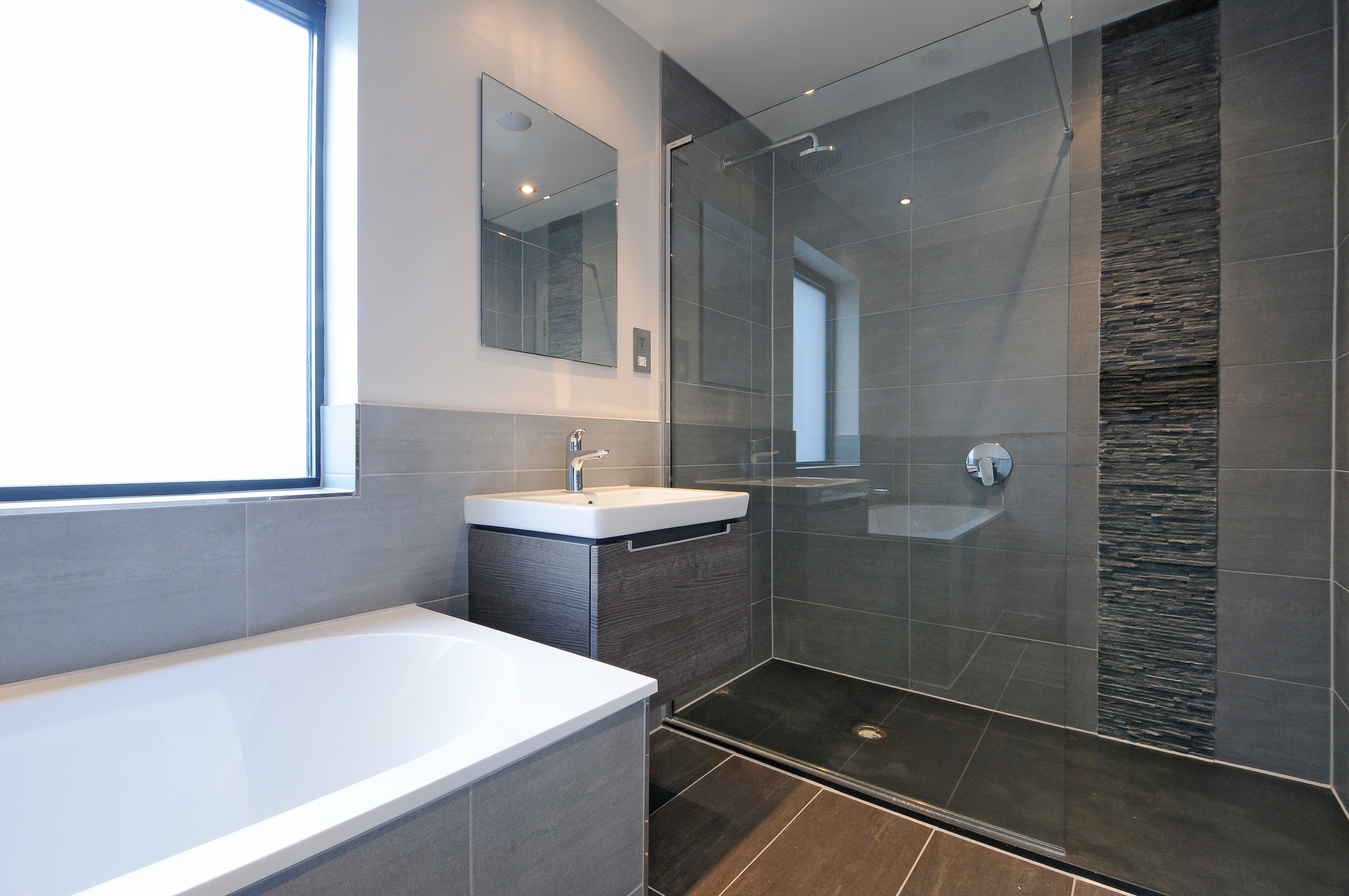
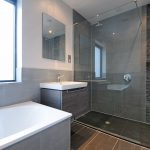
DESCRIPTION
The construction of a new 3 storey building, fitting out to form 5 residential units and one workshop unit together with site works, drainage and new mains services.
This project utilised Kingspan prefabricated SIPS Panels as the main structural frame and core of the building. The site involved a very difficult rear infill plot which required extensive co-ordination with Kingspan during the design period, as access was only available via a 2.8m wide gated entrance.
Rooff liaised with and managed Kingspan through their design and fabrication process, so that the architect`s finished details co-ordinated with the timber frame.
This example demonstrates our ability to work on one off bespoke designs involving timber frames and major frame suppliers. The installation progressed smoothly on site leading to an early construction of the main structural elements, which was swiftly followed by the brickwork external elevations.
CLIENT
The Goose Ltd
ARCHITECT
Derek Wylie Architects
CONTRACT
JCT IC 11 with CDP
VALUE
£1.5M
