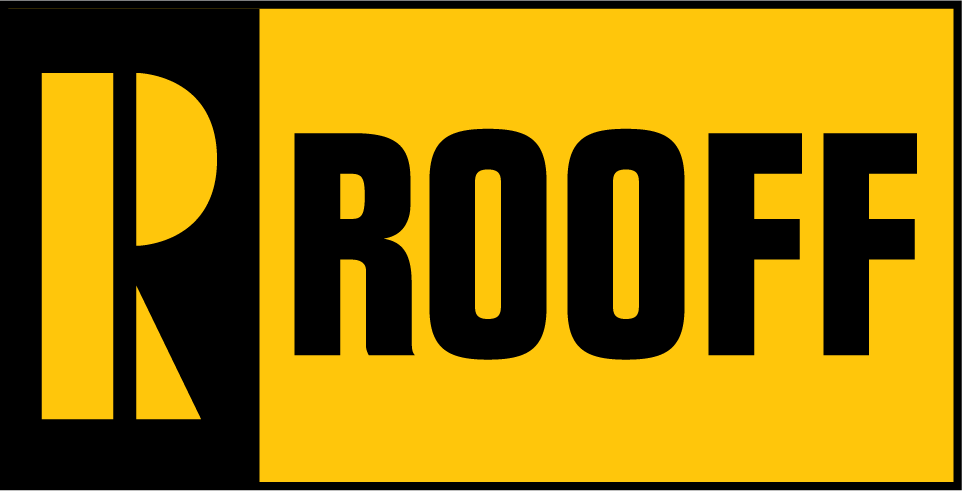Holloway Road
Islington, N7
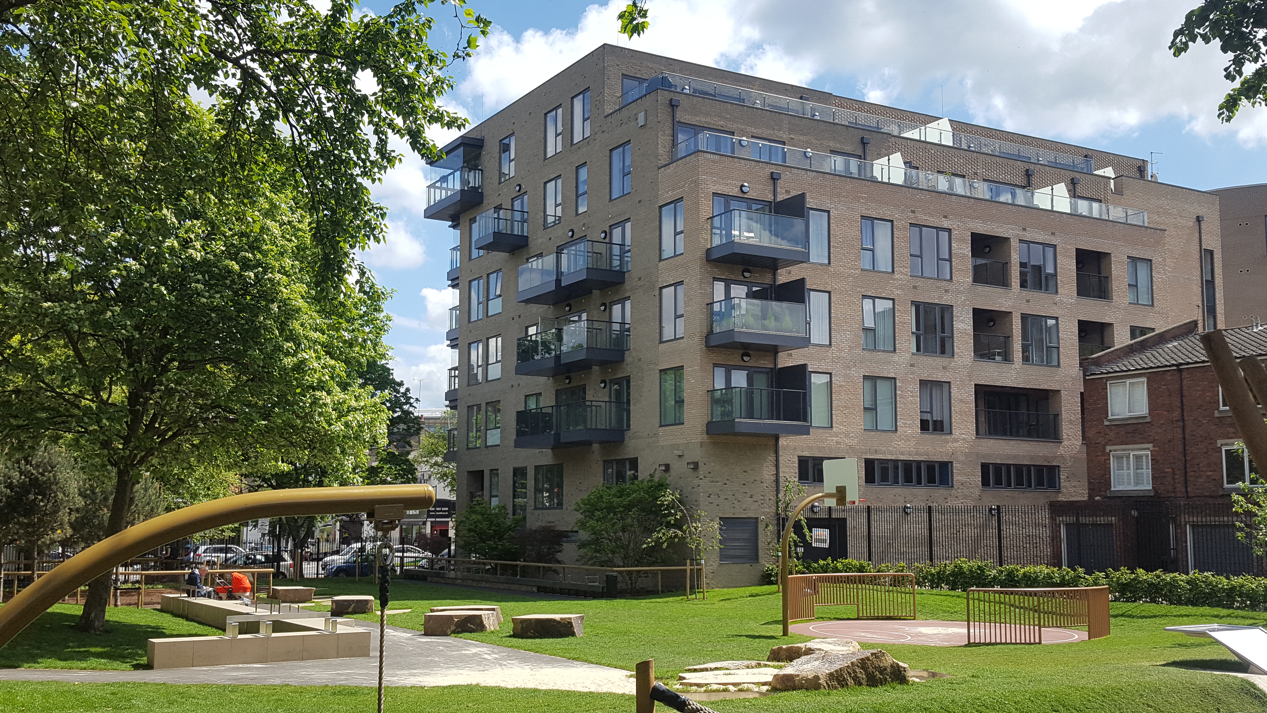
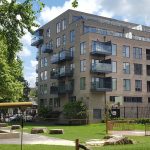
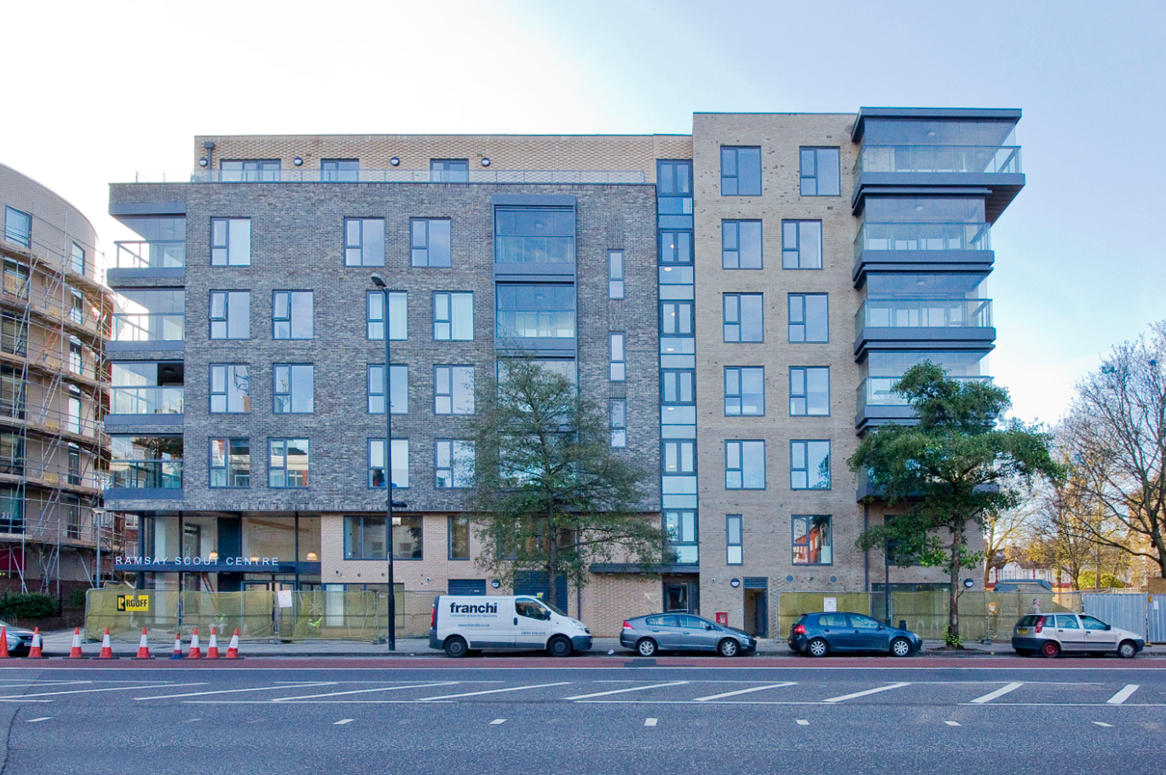
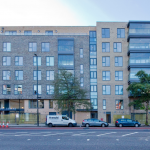

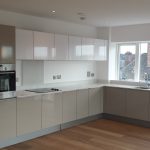
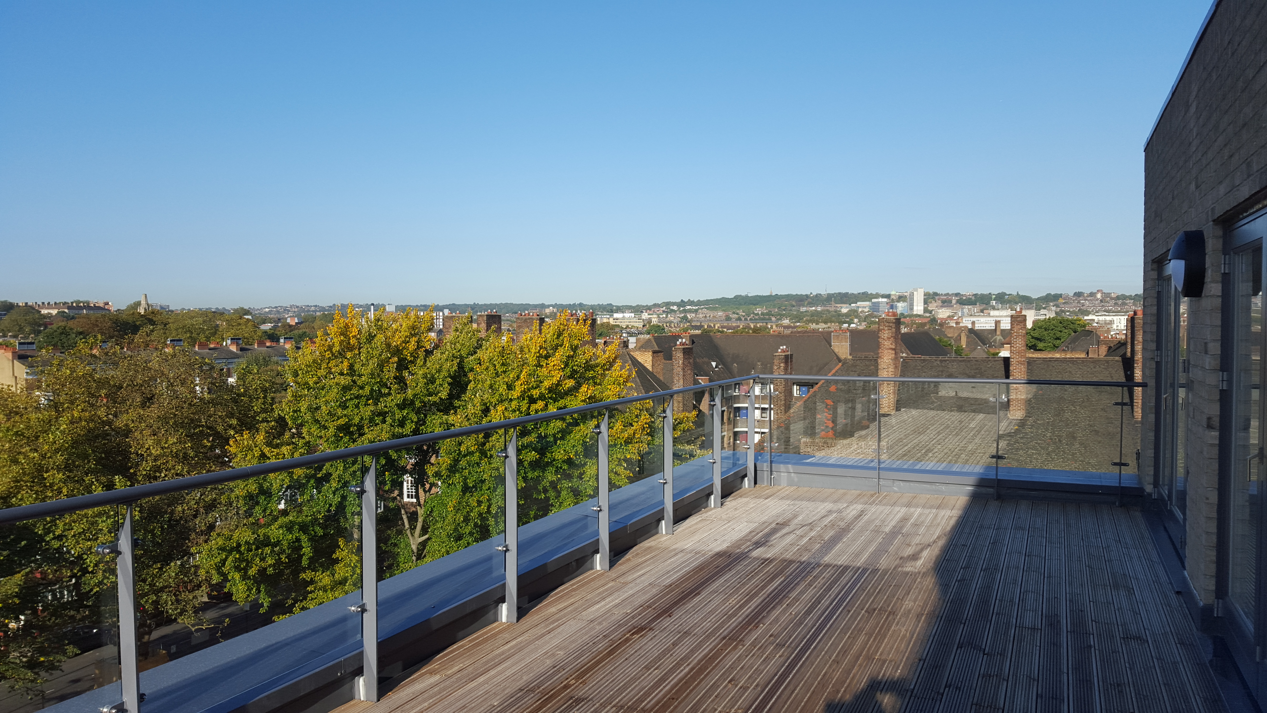
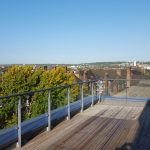
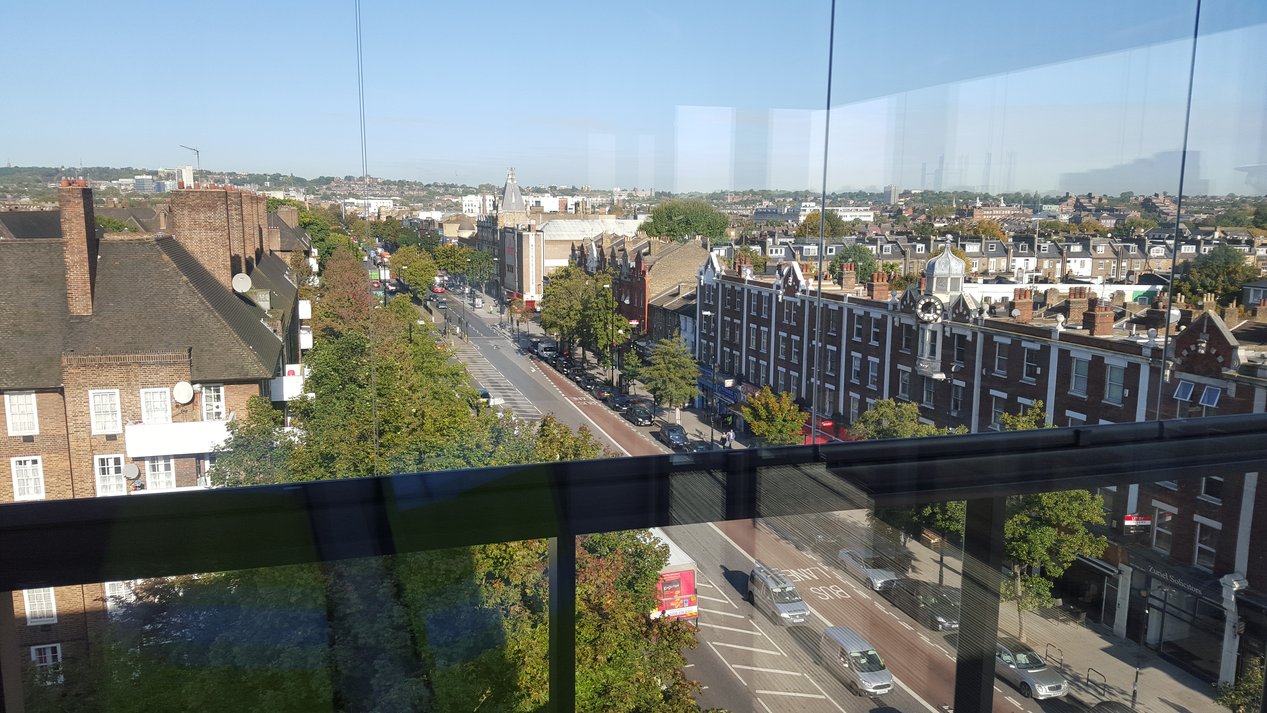
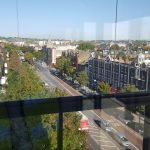
DESCRIPTION
The Holloway Road scheme is for Islington Scout Centre to enhance their existing facility by providing new residential units and a new district community centre. The Scout Centre aspiration is to offer a wider community in housing and job opportunities. The client for Holloway Road was Rooff Property LLP with ISHA delivering the affordable housing.
The development includes mix tenure residential units of eight affordable rent, two affordable shared ownership and twenty-four private sale, totalling 34 units.
The construction comprised a seven storey traditional brick cladding of three shades, and balconies inset and cantilever. The ground and first floor of the building is a scout’s facility area with reception and foyer, offices and kitchen facilities, a large sports hall / meeting hall, changing facilities, small meeting / hall room and a one bed apartment for a full time centre manager.
The project achieved code for sustainable homes level four and parts of this has been successful due to the design procurement of works and building. To further develop sustainable elements consideration to the life cycle of the building by means of material, use of green / brown biodiversity roof along with the instalment of photovoltaic panels.
CLIENT
Rooff Property LLP (Partnership with Islington Scouts Centre & ISHA)
ARCHITECT
Levitt Bernstein Architects
CONTRACT
JCT Design and Build
VALUE
£6.5M
