Hult International Business School
Commercial Road, E1
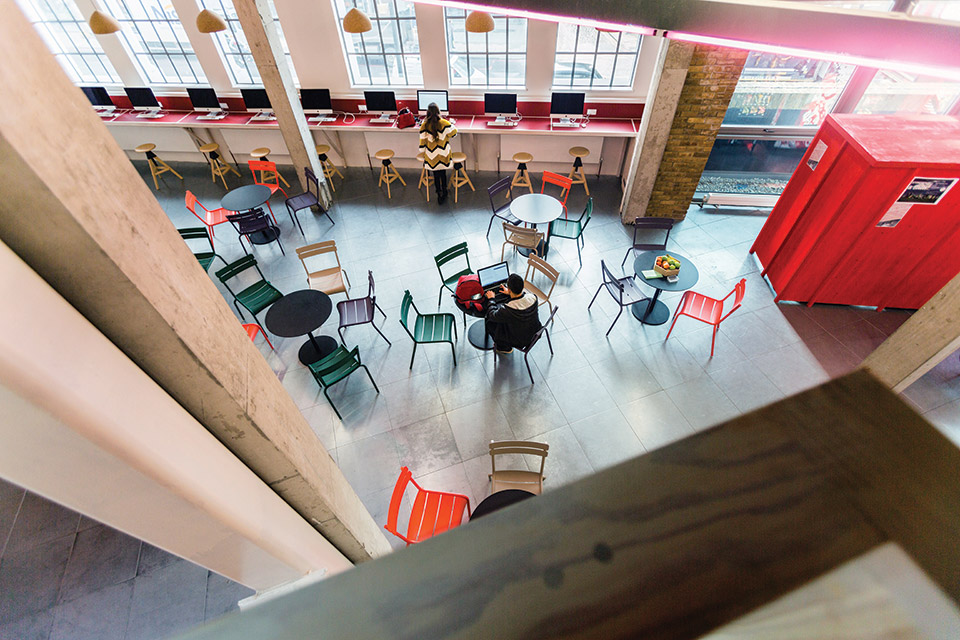

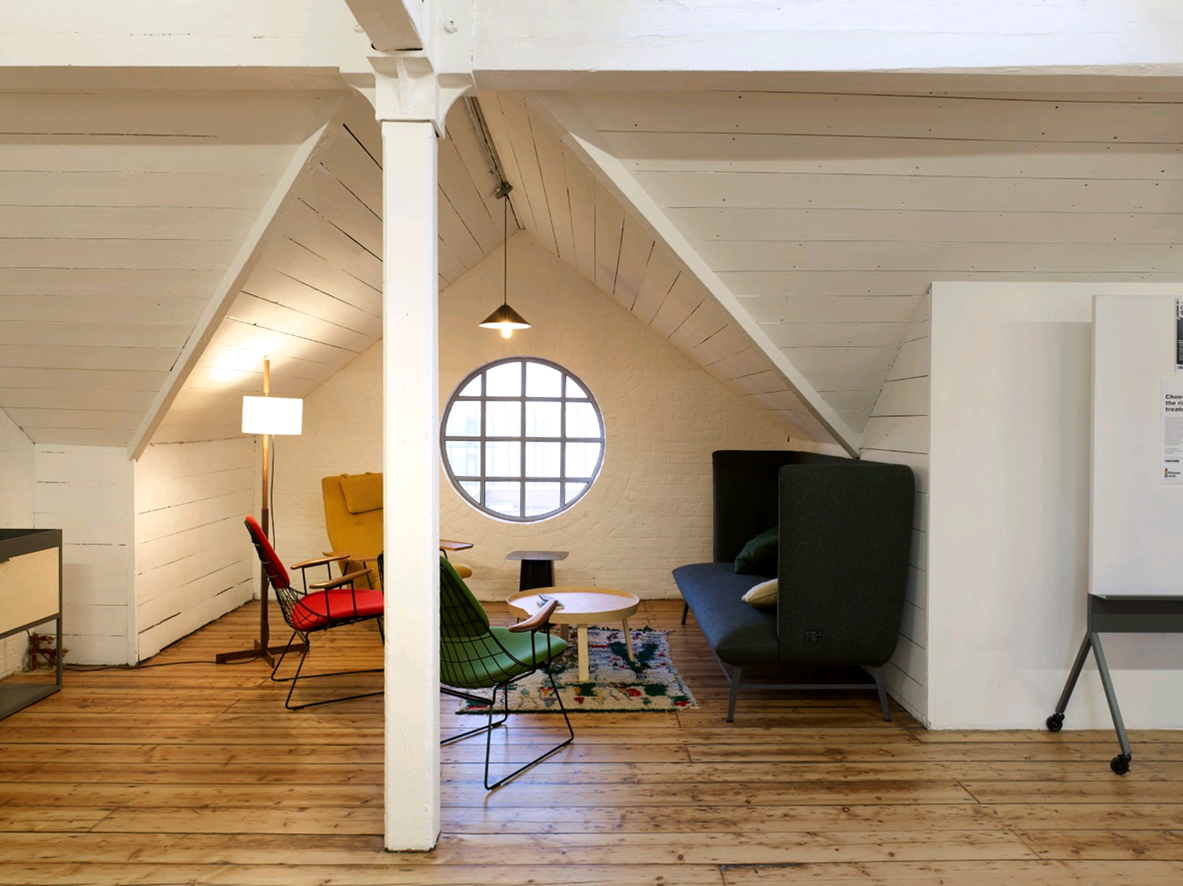
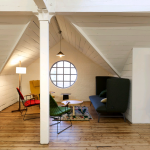

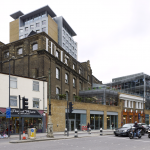
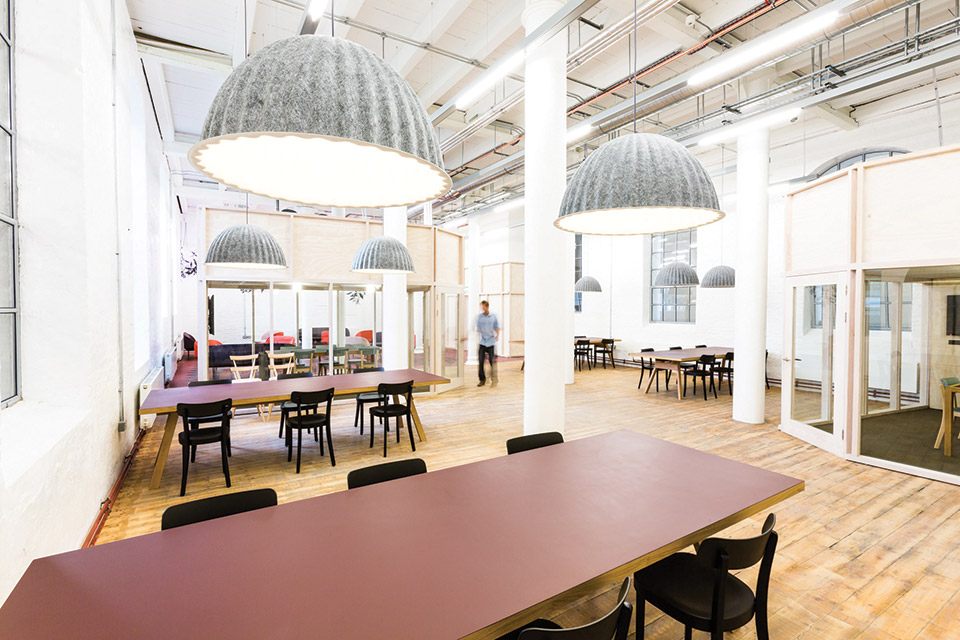


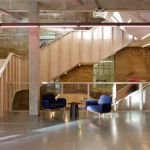
DESCRIPTION
The Fabbrica building is a shell and core building combining an existing Grade II Victorian brewery built in 1848, with a new modern commercial building. The original parts of the building retained original features including timber floors, brickwork and columns. Fabbrica House is a 6-storey including basement building located at 33-35 Commercial Road. The building has an external courtyard / atrium and two accessible roof terraces.
The overall work of the scheme involved the fitting out of shell and core building to form new business school incorporating study areas, classrooms, meeting rooms and associated administrative facilities .
The project balanced a contemporary visual language with the raw material qualities of the historical building.
Whitewashed timber was used to make stair, furniture, meeting rooms and classrooms, giving a consistent identity to the spaces. Services are exposed and carefully co-ordinated and have a robust, industrial quality, as befits an industrial space. Bold lighting and graphics by Graphic Thought Facility are overlaid, further reinforcing the balance between historic background and contemporary place-making.
CLIENT
Hult International Business School
ARCHITECT
Sergison Bates Architects
QUANTITY SURVEYOR
Smith Turner
CONTRACT
PPC2000 Partnering
VALUE
£3.4M
