Kingsgate Primary School
Camden, NW6




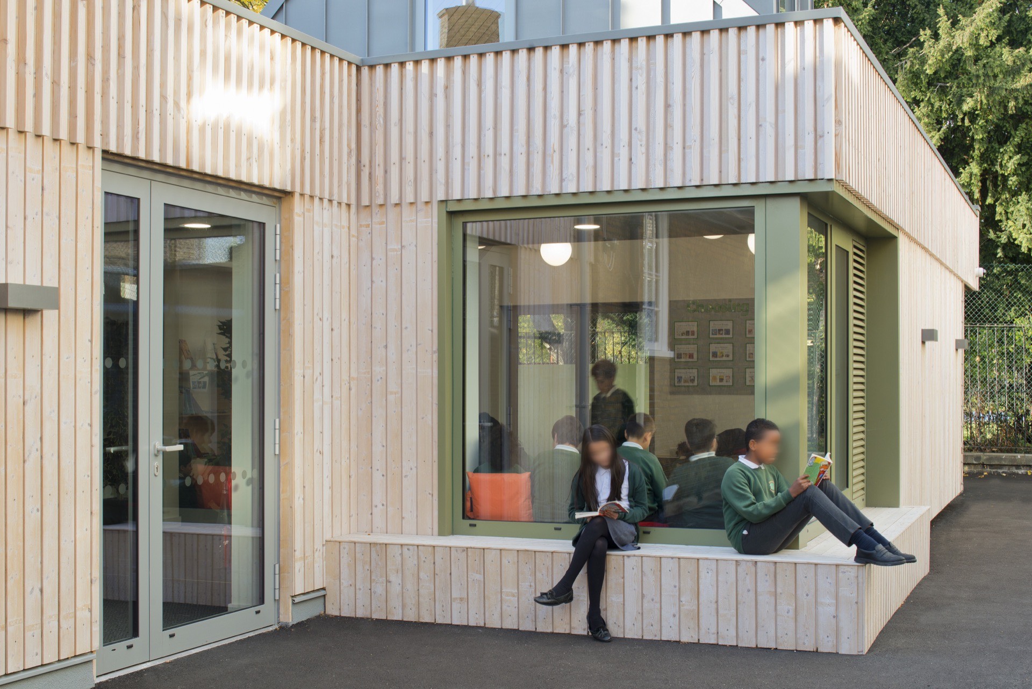
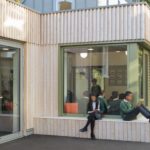
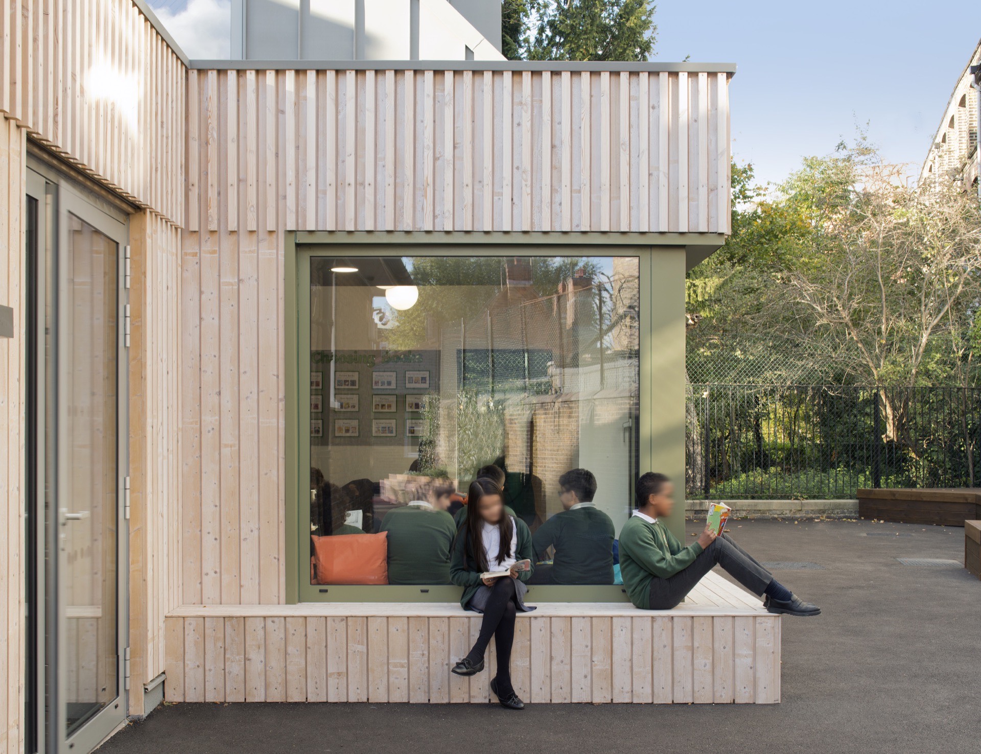
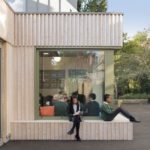
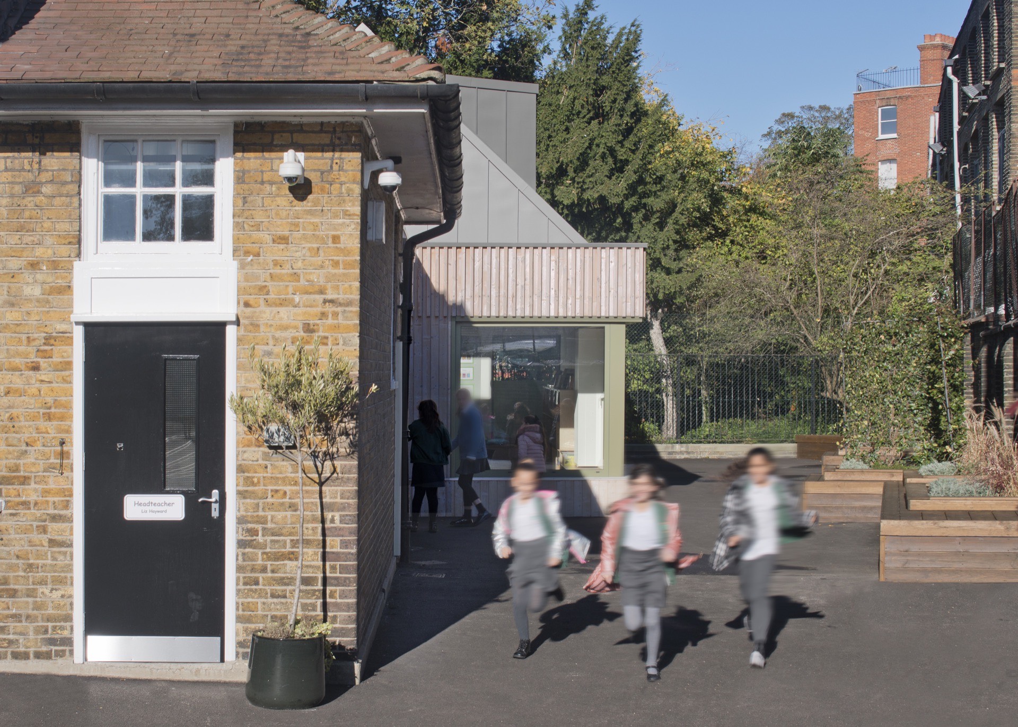







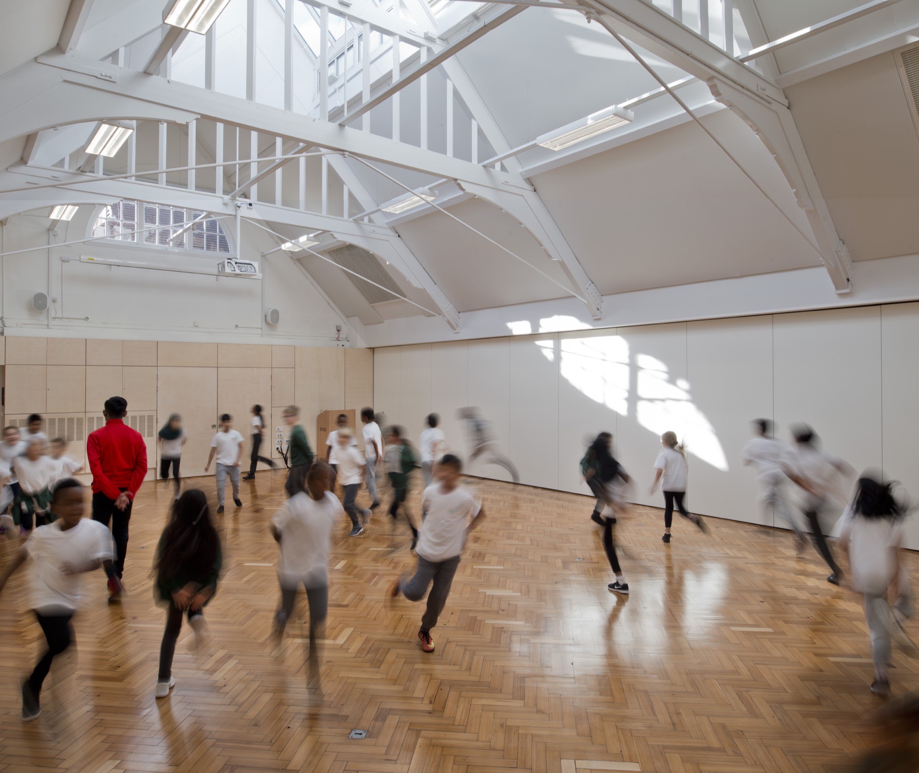

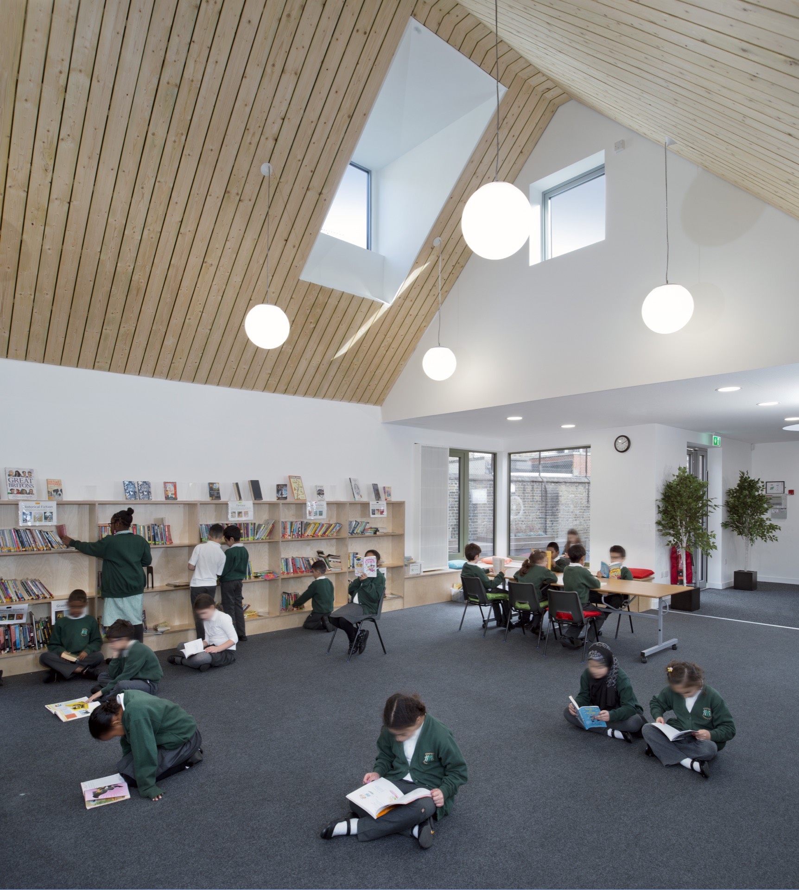

DESCRIPTION
This project involved the remodelling of the existing school building to support the expansion of the school to provide new school places for key stage 2 pupils. The works included demolition of part of the school building to accommodate the new building.
The new single storey extension comprises of a new library room, entrance foyer and expansion of the school hall. The building is connected to the existing early 20th century single storey building.
The new building comprises of a timber frame structure built in panelised units manufactured off- site, in-situ concrete pad foundations and reinforced ground slab, pitched gable roofs to the hall and library with metal strip coverings, flat roof to the entrance foyer, timber external cladding, aluminium double- glazed windows and external doors, traditional internal finishes, engineering services, drainage and minimal external works.
The works were done while the school remained in occupation of the existing building. We ensured through our careful programming that major demolition and structural alterations to existing services were carried out during the school holiday periods.
Access to the site was from the play ground and was severely restricted so we made sure material deliveries was limited to out of school times.
CLIENT
London Borough of Camden
ARCHITECT
Sarah Wigglesworth Architects
CONTRACT
JCT Intermediate with Contractor’s Design 2011
VALUE
£2M
