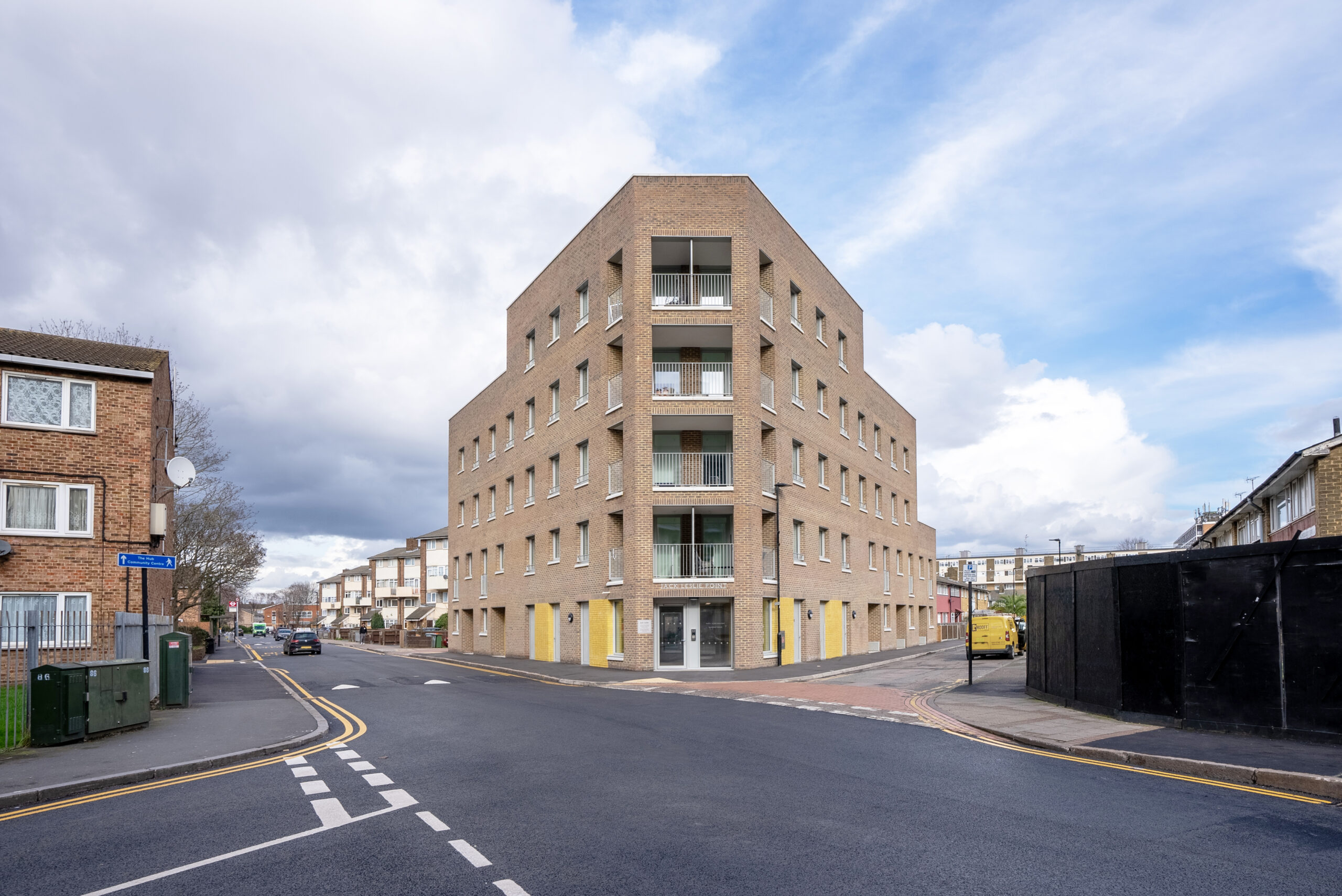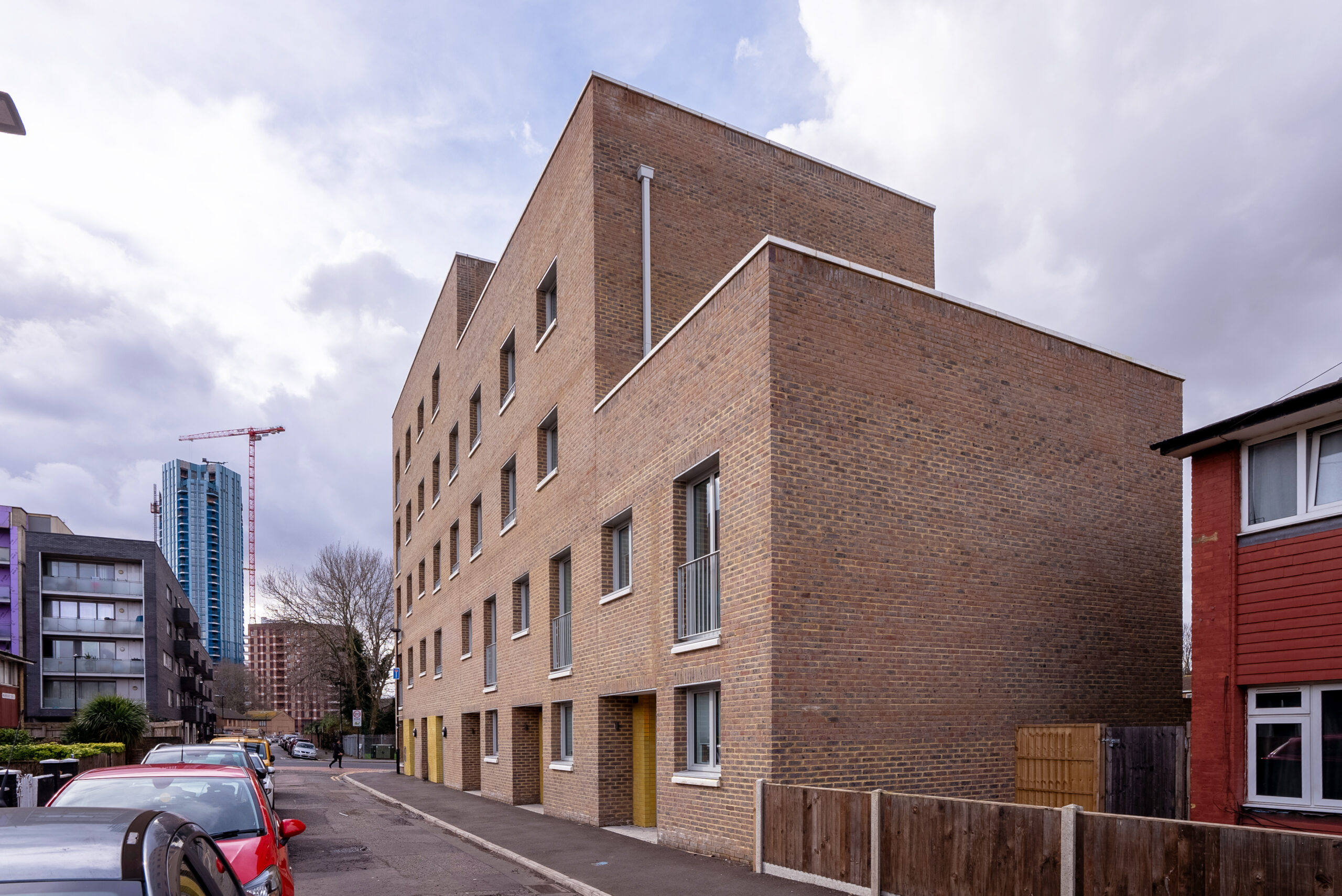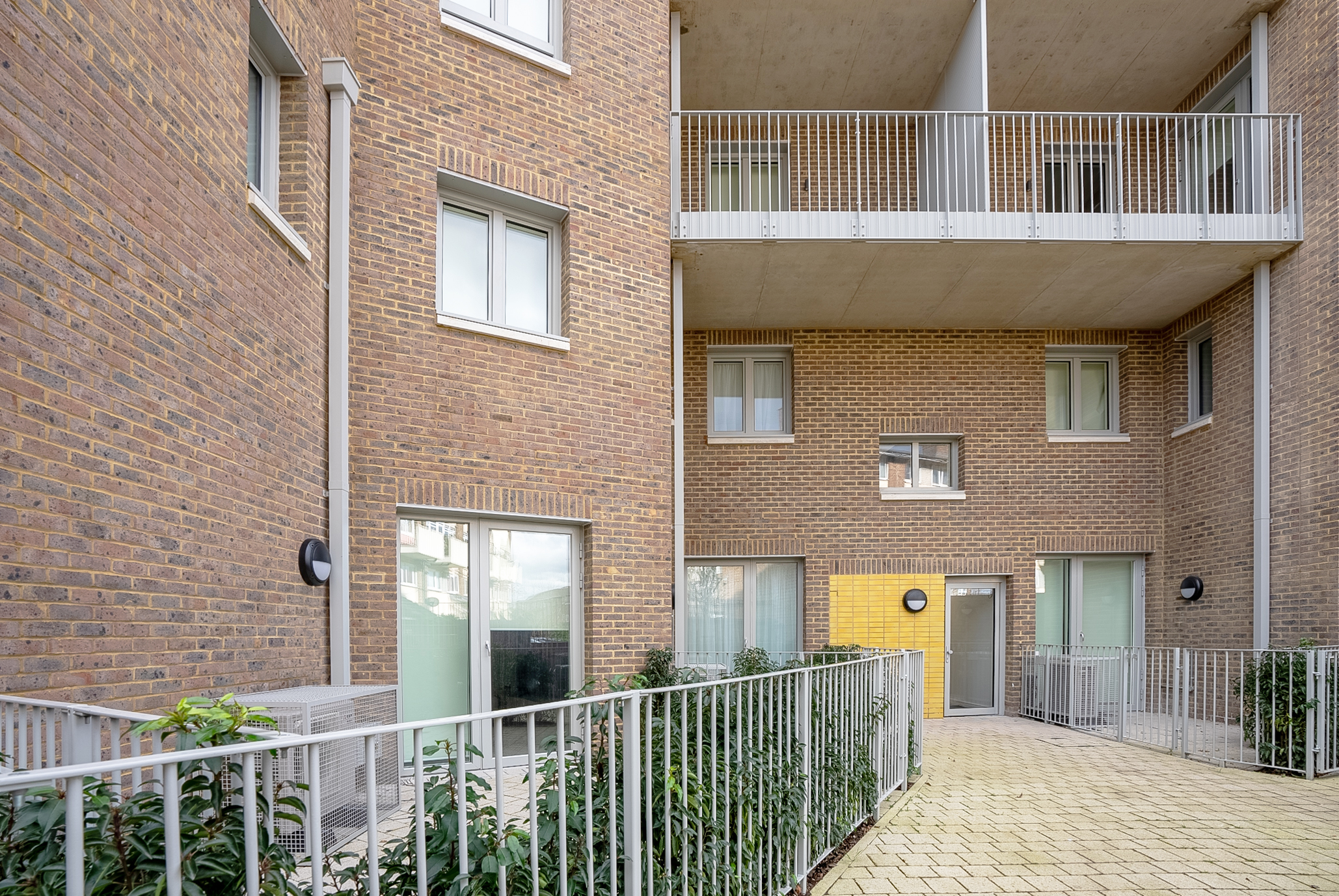Malmesbury Terrace
E16 4PL, London Borough Newham






DESCRIPTION
The former garage site at Malmesbury Terrace now consists of 5 maisonettes and 10 flats in Canning Town, providing housing for Newham residents. The new triangular corner plot building has a tiered rear façade and provides outdoor garden spaces for the maisonettes and balconies for the flats, in addition to a communal garden.
The tiered roof has been designed to incorporate two blue-green roofs for rainwater attenuation and all the properties have air source heat pumps as a sustainable way of heating. The scheme was designed with Passivhaus Principals and incorporates several environmentally friendly material alternatives.
The new building was located on a tight corner plot that required careful logistical management and coordination to ensure that the neighbours didn’t experience major disruption from deliveries and our site welfare set up was based across the road.
CLIENT
London Borough Newham
ARCHITECT
Newground Architects
CONTRACT
JCT Design and Build
VALUE
Approx £5M
