Mayplace Primary School
Bexleyheath, DA7
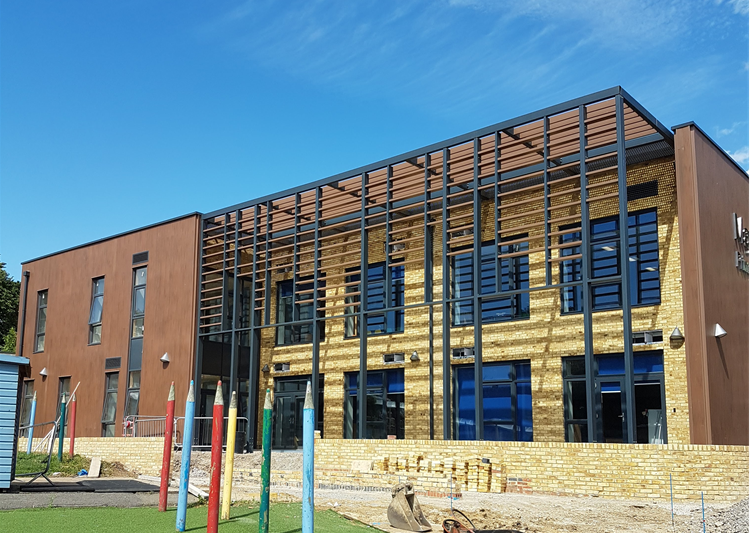
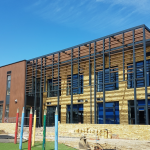
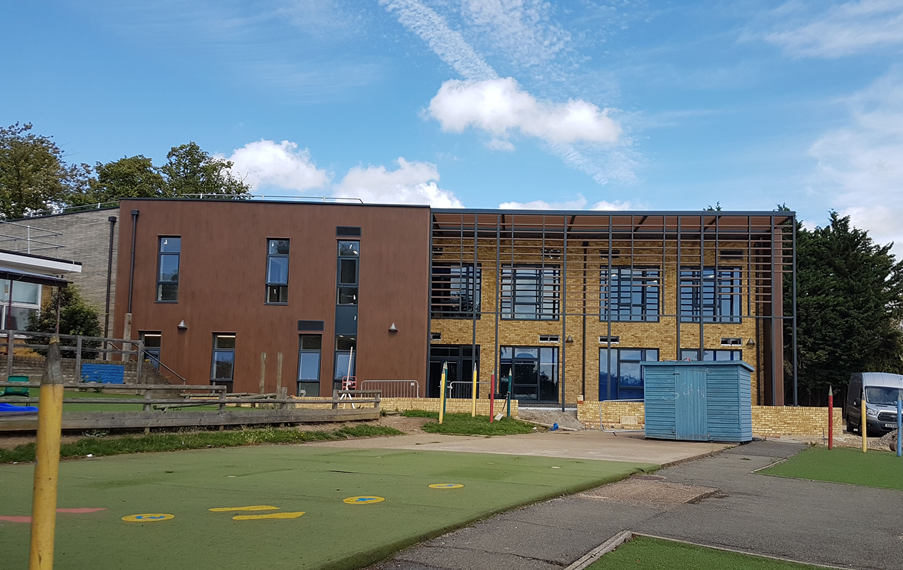
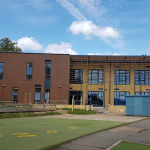
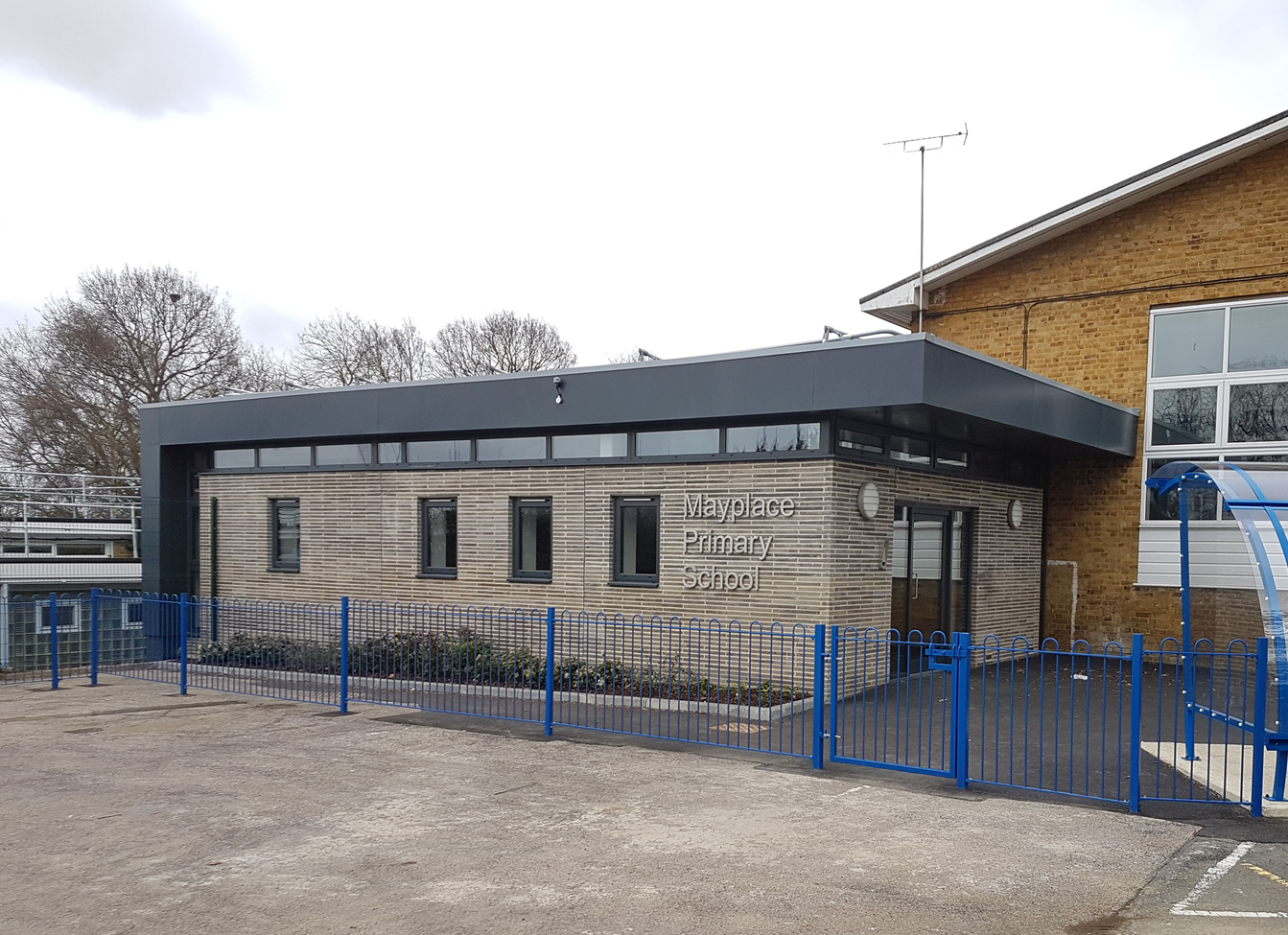
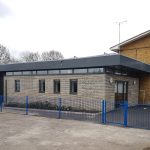
DESCRIPTION
The Mayplace Primary School project involved the demolition of the existing Youth Centre building, and construction a new building to provide 6 new classrooms, a small hall and associated facilities. We have demolished and have rebuilt the existing entrance area and built an extension to provide an additional reception classroom. The new classroom block is to facilitate the school’s expansion from two form entry to three form.
The new two storey building has been designed to minimise its visual impact and to tie in with the existing main school building. The choice of materials has been inspired by this context, comprising a mixture of bricks and composite timber cladding with a two-storey brise soleil to the south facade. The building is set into the landscape, creating a new terrace with opportunities for external teaching. The school was fully occupied during the phased works.
CLIENT
London Borough of Bexley
ARCHITECT
ECD Architects
QUANTITY SURVEYORS
Playle & Partners LLP
CONTRACT
JCT 2011 Standard Building COntract with Quantities
VALUE
£4.2M
