Oxford House
Bethnal Green, E2
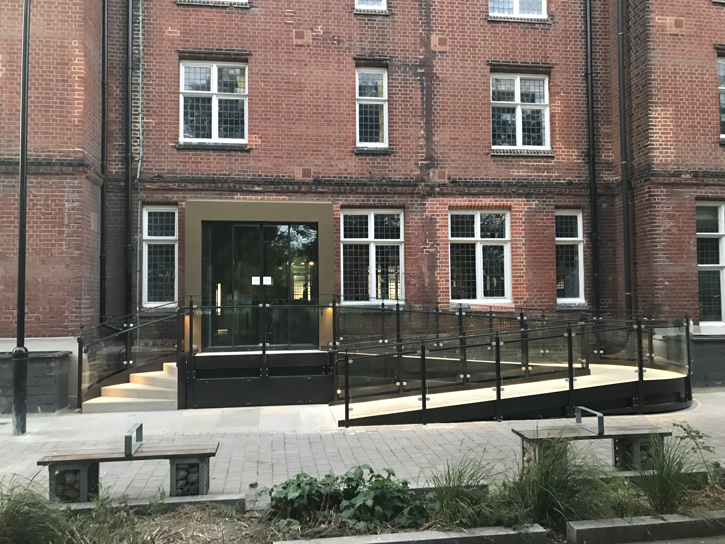
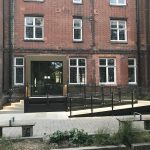
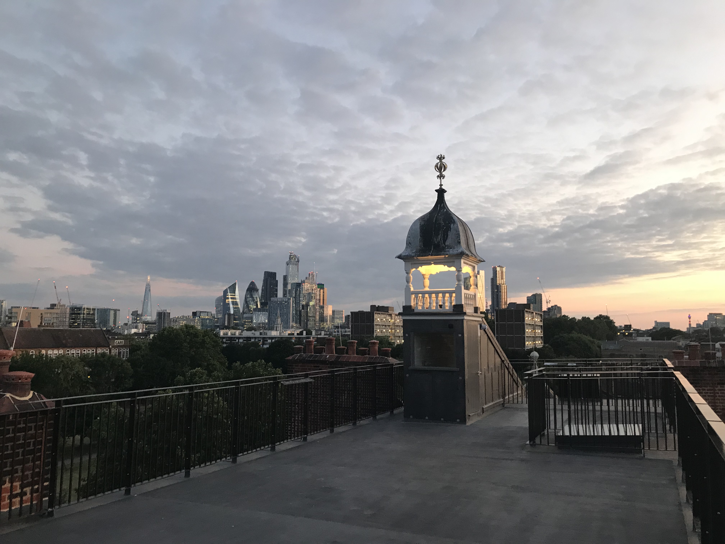
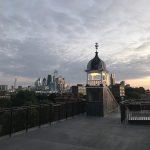
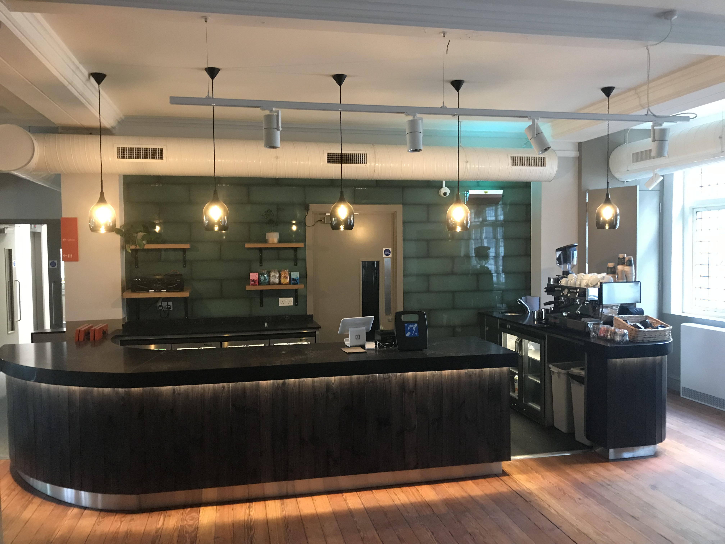
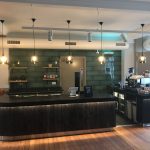
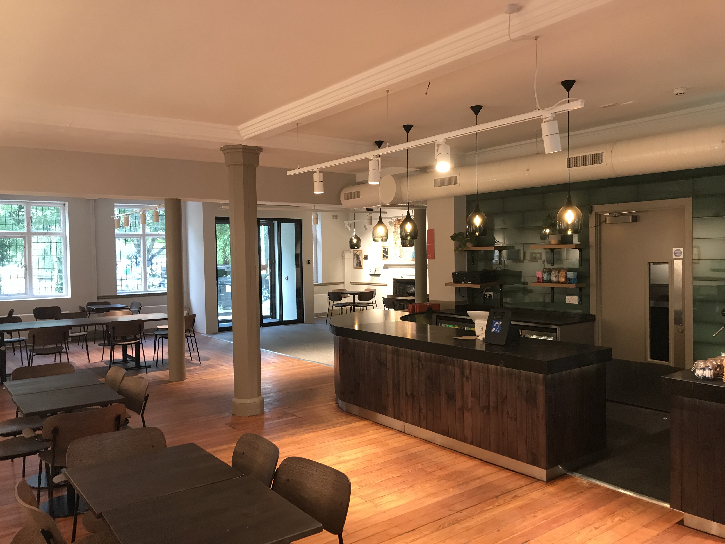
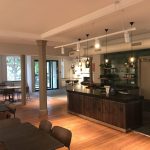
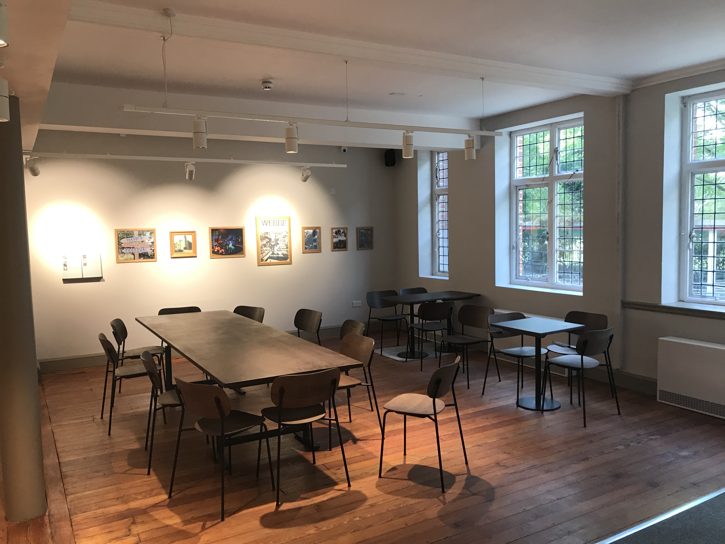

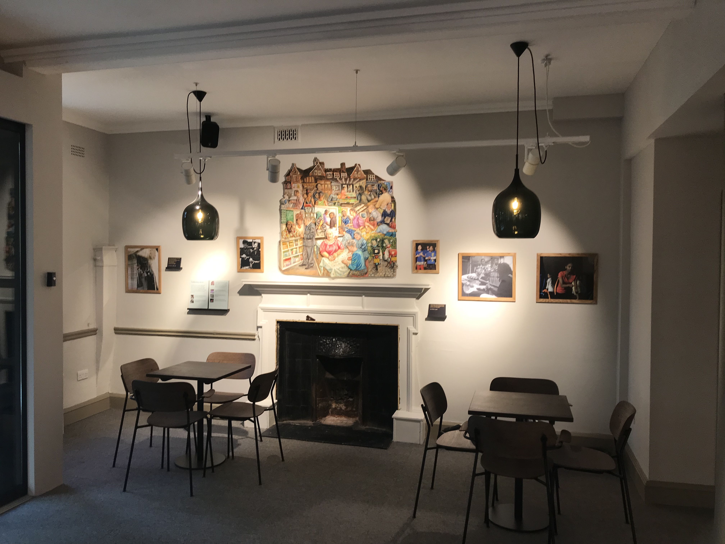

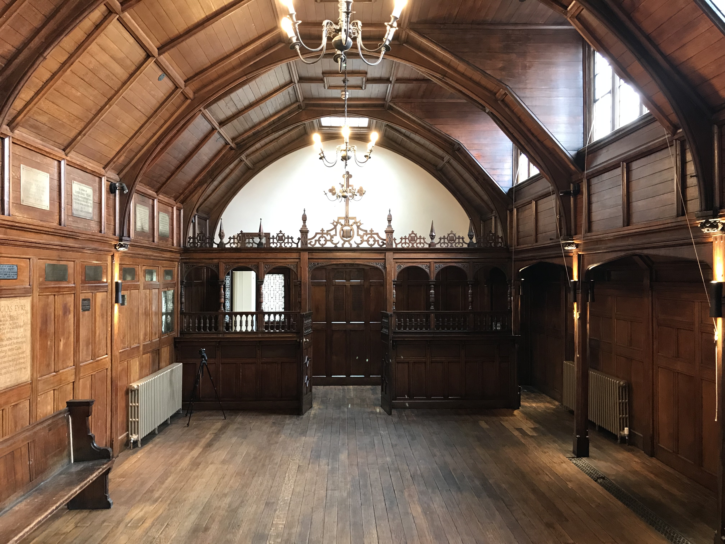
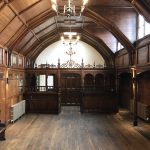
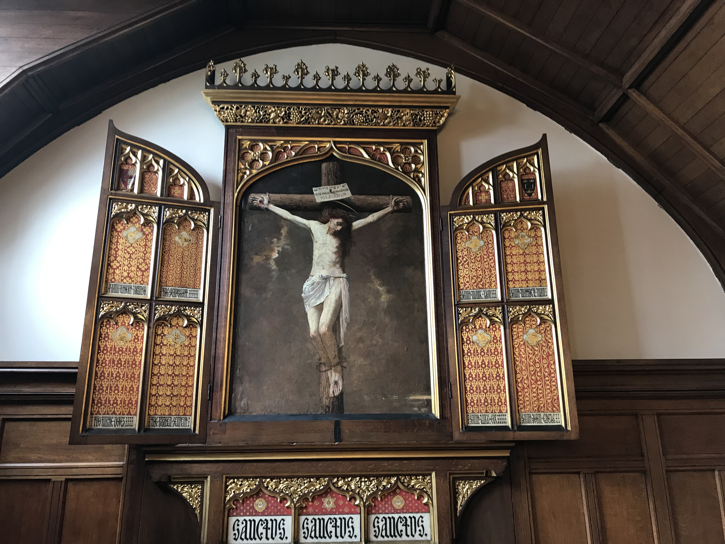
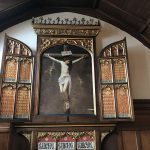
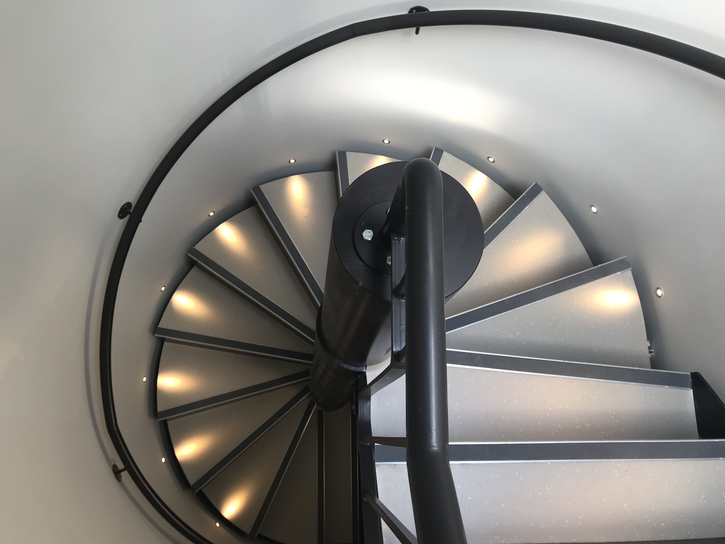
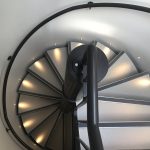
DESCRIPTION
The Oxford House project included the refurbishment, restoration and conversion of the existing Grade II listed building, built in 1884. The building has continued its original function as a ‘settlement’ community building, and while the works are taking the place, it remains occupied and used by the local community.
The works included the refurbishment of the external brick façade, external windows and the tiled / membrane roof, with timber and brick repair works .
Further external façade works involved the complete refurbishment of a timber cupola and the conversion of the existing temporary roof into an accessible outside area with balustrading and reader lights. We striped out redundant services, and repair the severely water-damaged original roof, and replacing the rooflights. We erected a temporary roof over the building and removed the cupola by crane for restoration.
Internally, temporary works and demolition made way for a large café area to the ground floor, with the basement office spaces also being remodelled.
CLIENT
Oxford House
ARCHITECT
Dannatt Johnson Architects LLP
QUANTITY SURVEYOR
Press and Starkey
CONTRACT
JCT with Quantities
VALUE
£1.8M
