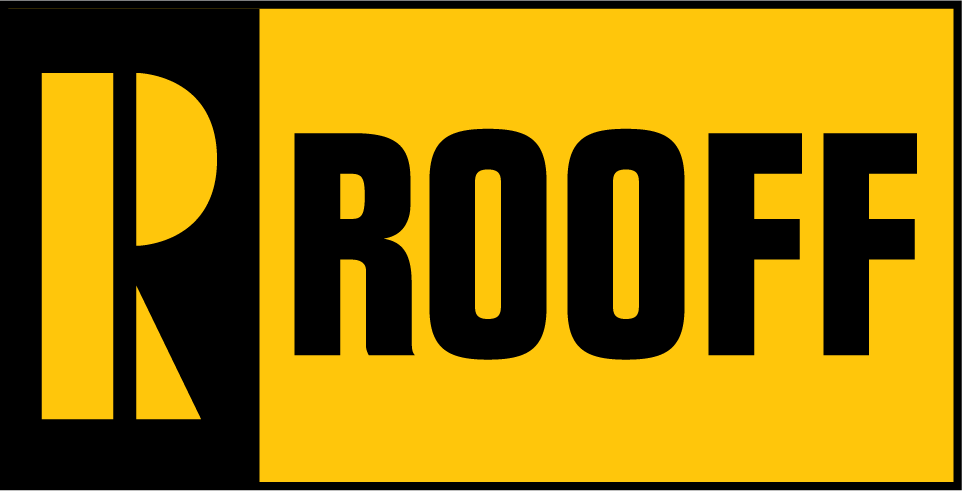Rainham Library
Rainham, RM13
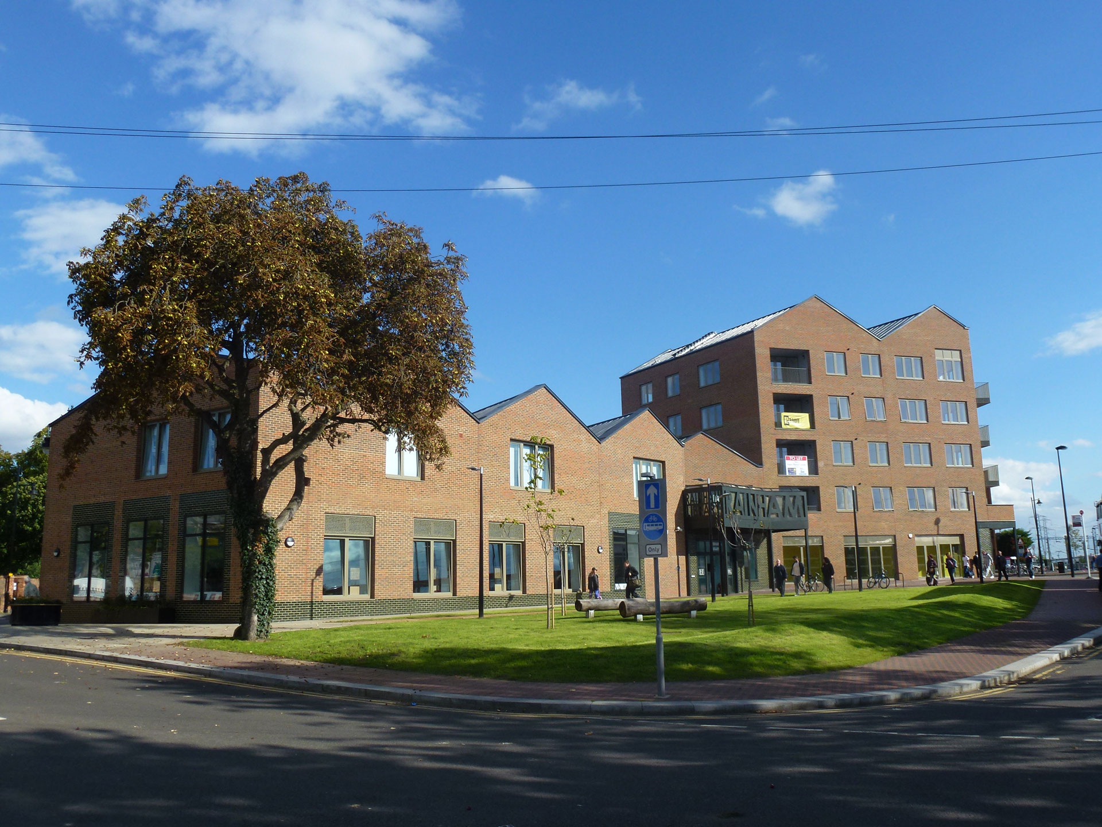
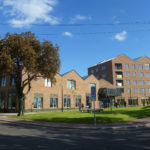
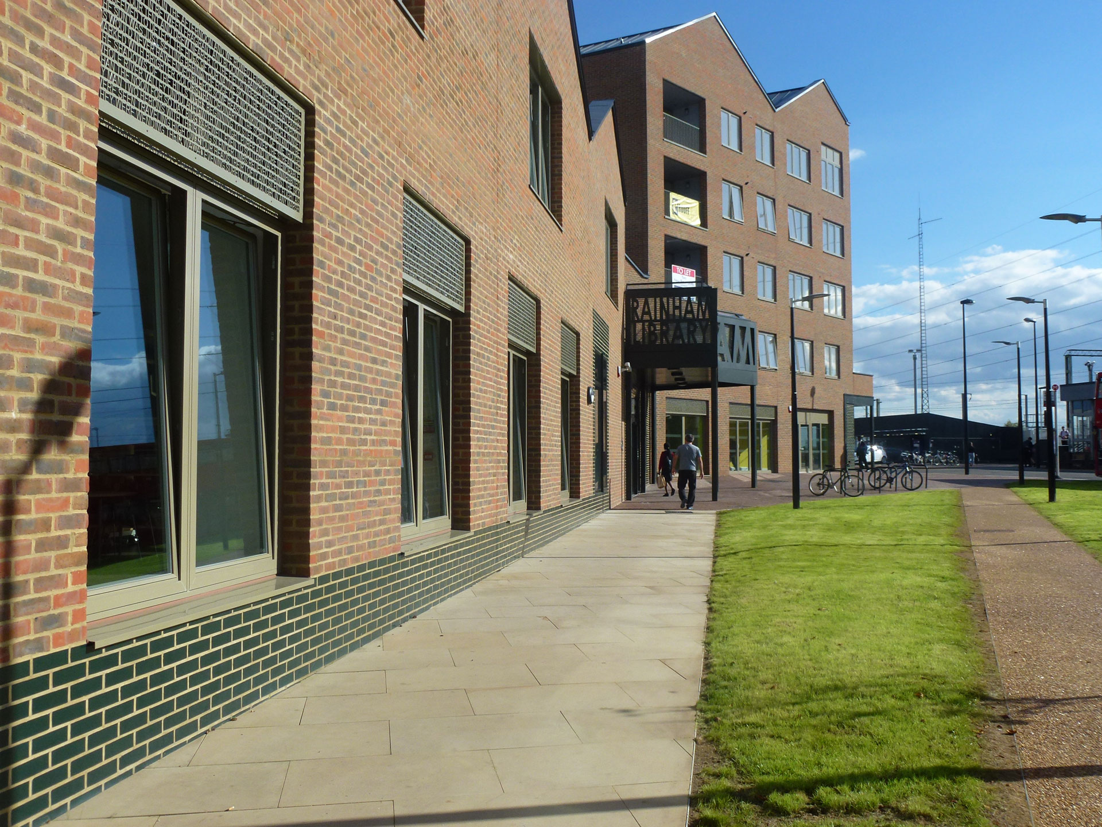
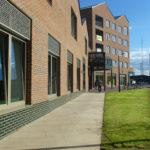
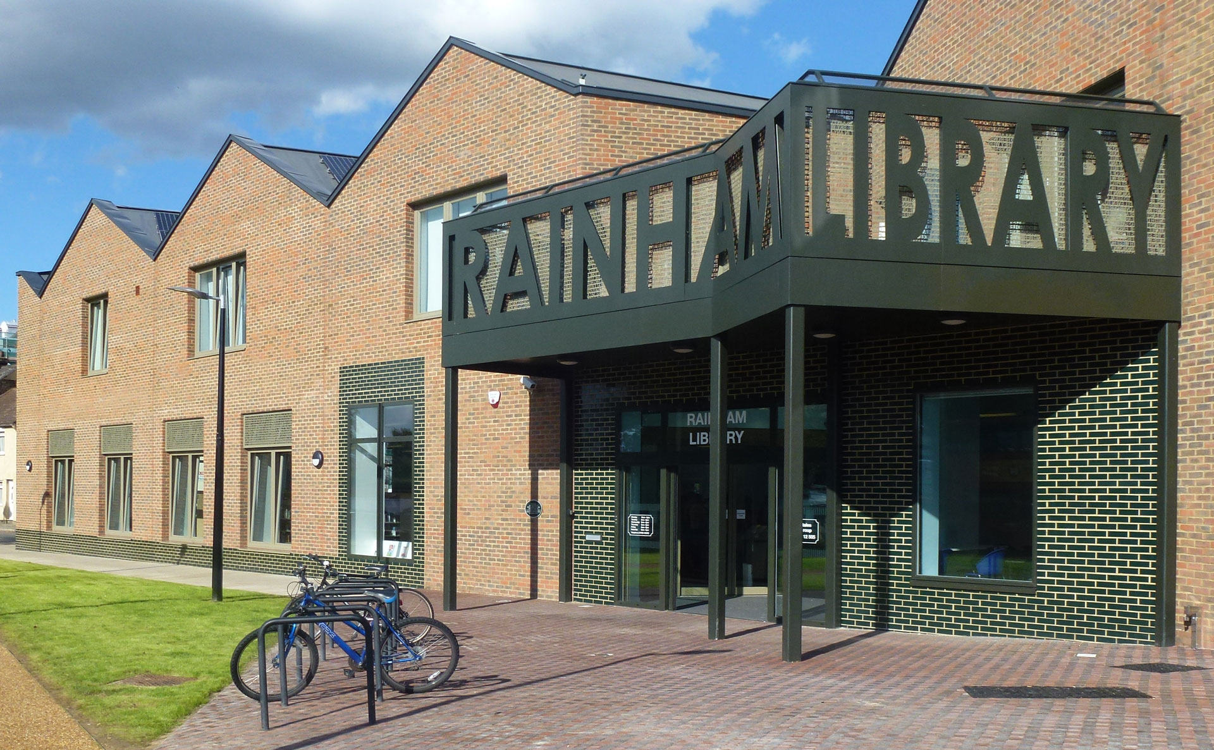
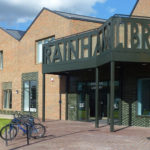
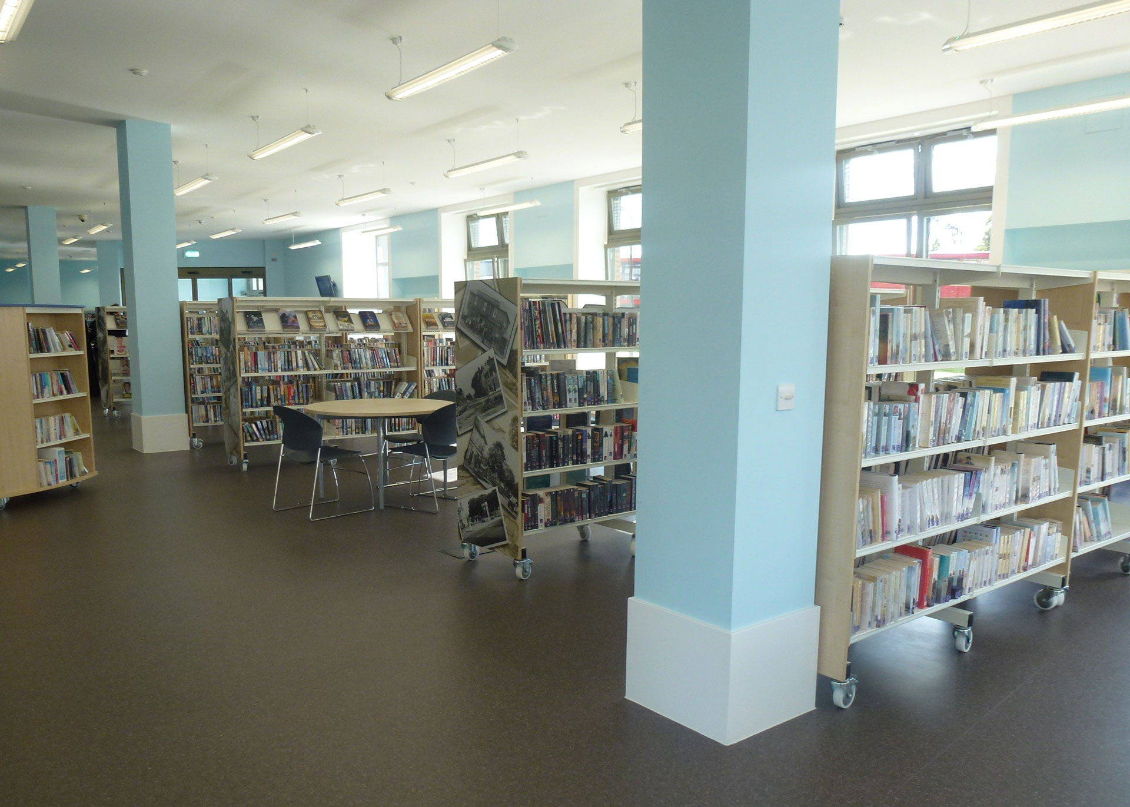
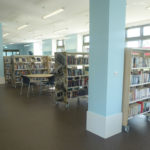
DESCRIPTION
Rainham Library project is a housing and community facility development for the London Borough of Havering joint venture with the Greater London Authorities.
The scheme is a design and build contract of new residential apartments consisting of 16 units for private sale or rent. It also includes a ground floor library, a small community hall with a meeting room, and a shell only café and retail unit. At first floor level, a playgroup / crèche facility with a balcony provided.
The construction and design concept is a RC frame with a sawtooth roof profile, covered with photovoltaic panels and bronze cladding. There will be external landscaping for the residents.
The scheme is to achieve Code for Sustainable Home level four and BREEAM bespoke ‘excellent’. This will be accomplished by the extensive use of photovoltaic panels and natural ventilation. There is to be a 20% improvement on predicted CO2 emission over building regulation by the use of photovoltaic panels.
CLIENT
London Borough of Havering
ARCHITECT
MEPK Architects
CONTRACT
JCT Design and Build
VALUE
£4.3M
