Salesian Community House
Battersea, SW11
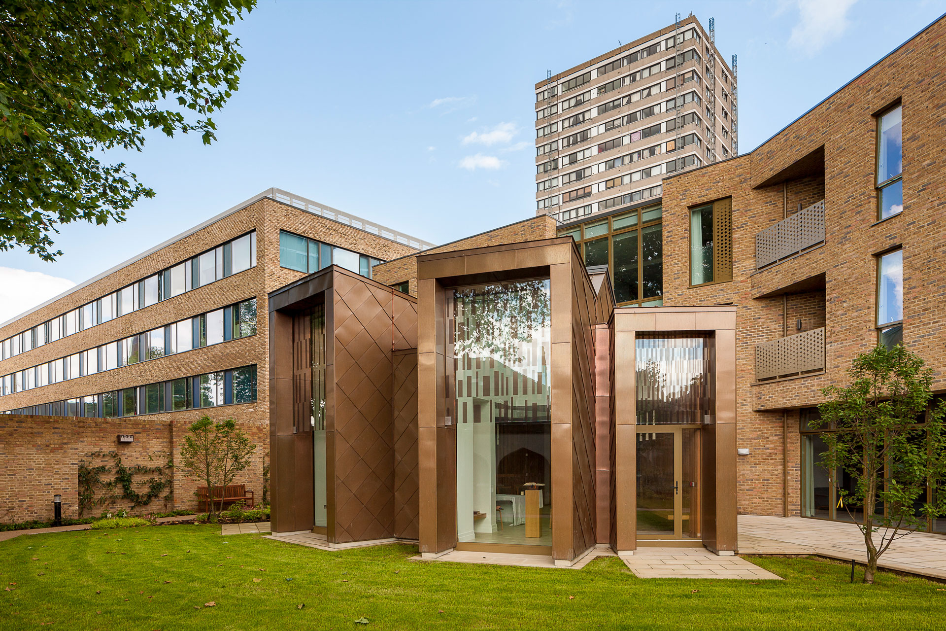
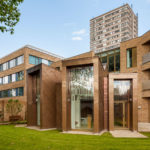
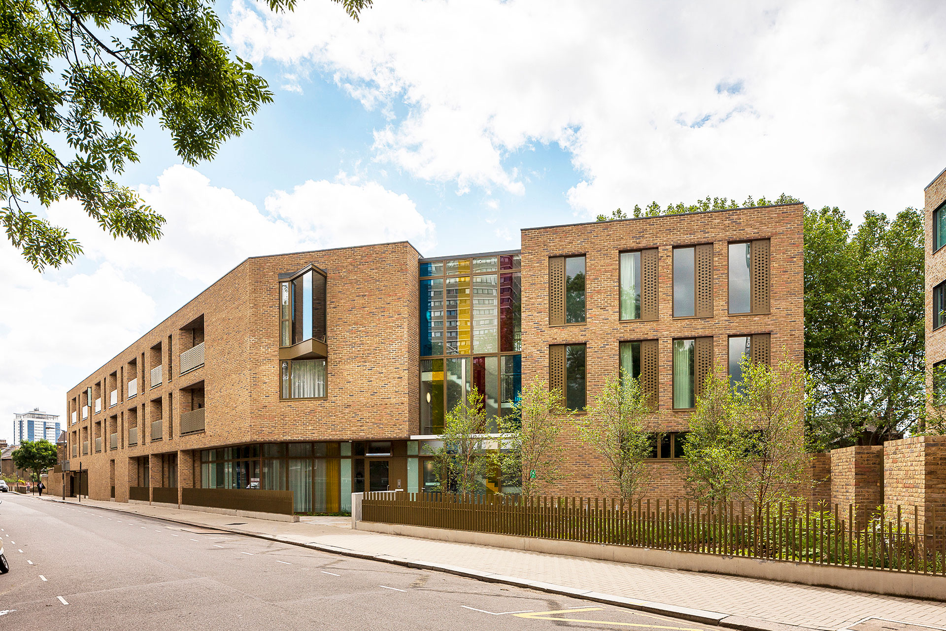
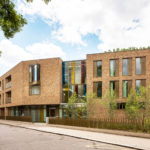
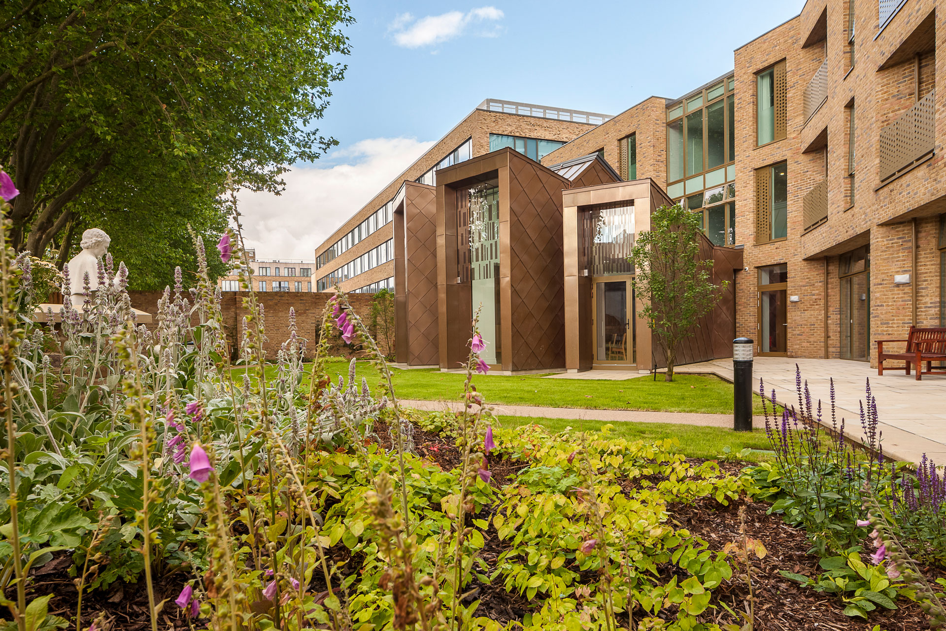
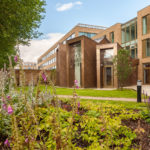
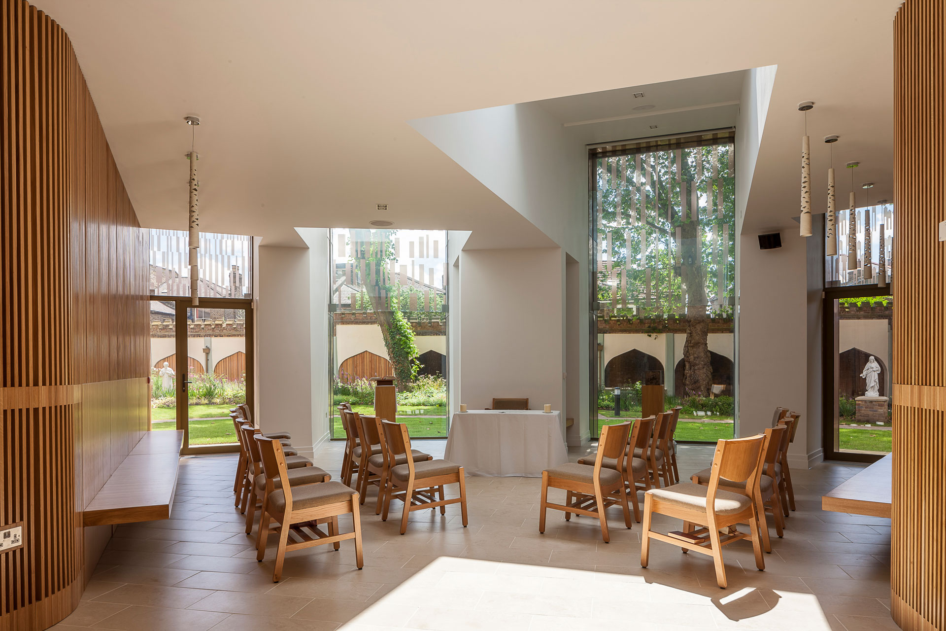
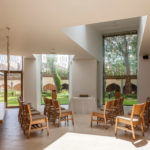
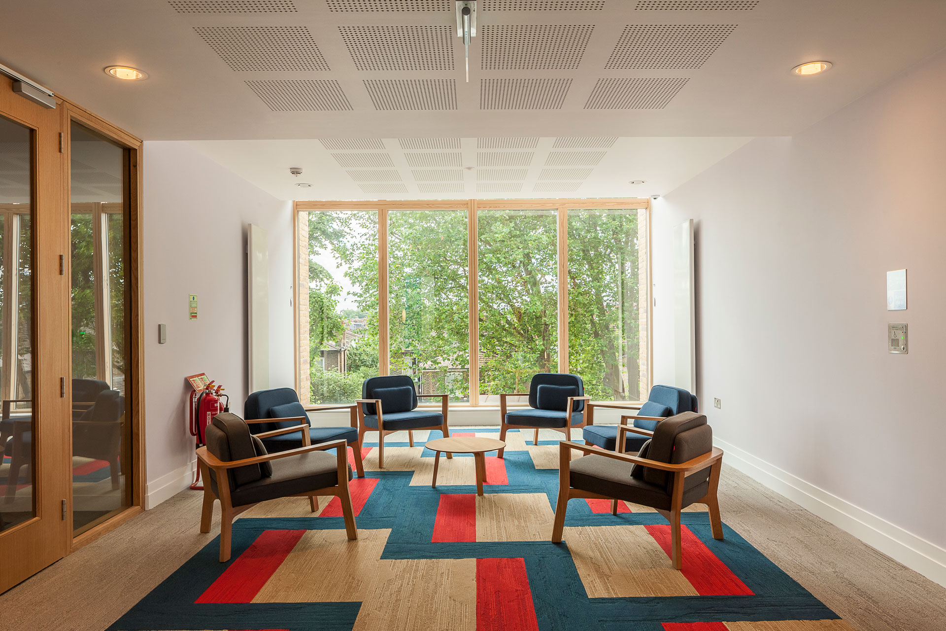
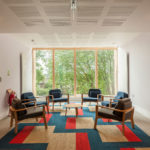
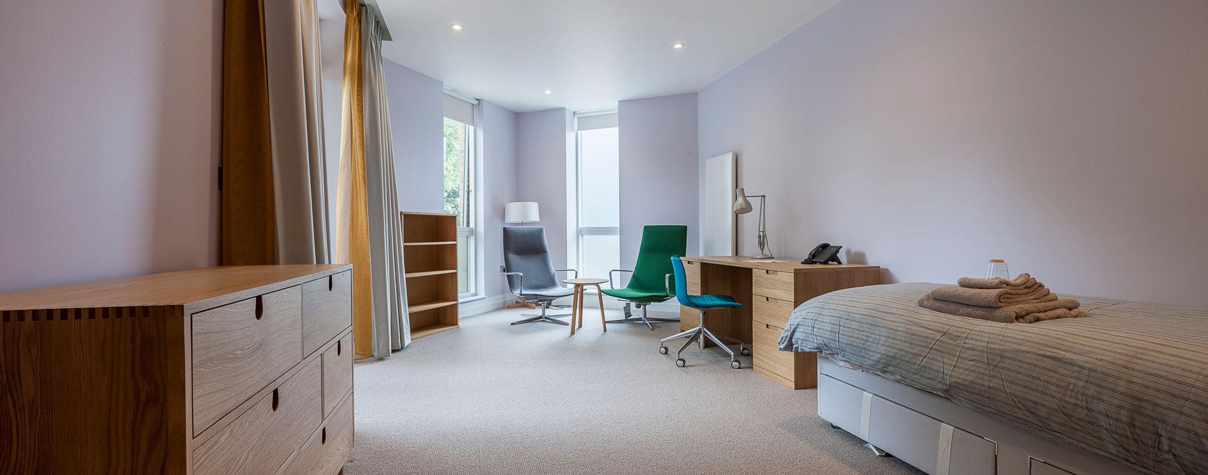
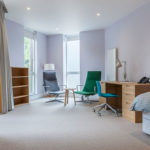
DESCRIPTION
The Salesians of Don Bosco is a Roman Catholic institute, and their new community house forms part of the overall redevelopment of buildings for the St John Bosco College in Battersea. The scheme includes flexible working and living spaces, sleeping accommodation and a striking copper-clad chapel overlooking a landscaped garden. In this context, Rooff knows how to sensitively manage a site when working in partnership with a religious organisation.
The project included the demolition of the existing building, including asbestos removal, and the construction of a new building with a chapel, meeting rooms, offices, a library, dining room and kitchen on the ground floor. The upper floors consist of sleeping accommodation of 10 bedrooms and 2 six-person bunk rooms.
Construction of the new build community house and chapel comprised of CFA secant piled basement and foundations, a three-storey concrete frame and roof slab and brick façade on Metsec infill panels, Velfac composite windows and a Bauder roof covering.
The new Chapel included piled foundations, a concrete ground floor slab, steel framed walls and roof with Metsec infill and external Tecu-Bronze cladding.
The overall gross floor area is approximately 25,000 sq ft, and also included extensive new drainage and external paving and landscaping.
The interior features high quality joinery wall panelling, doors and glazed screens with contemporary fix-tures and fittings.
CLIENT
St John Bosco College
ARCHITECT
MSMR Architects Limited
CONTRACT
JCT W1 Quants 2011
VALUE
£6.2M
