Skinners' Hall
City of London, EC4R
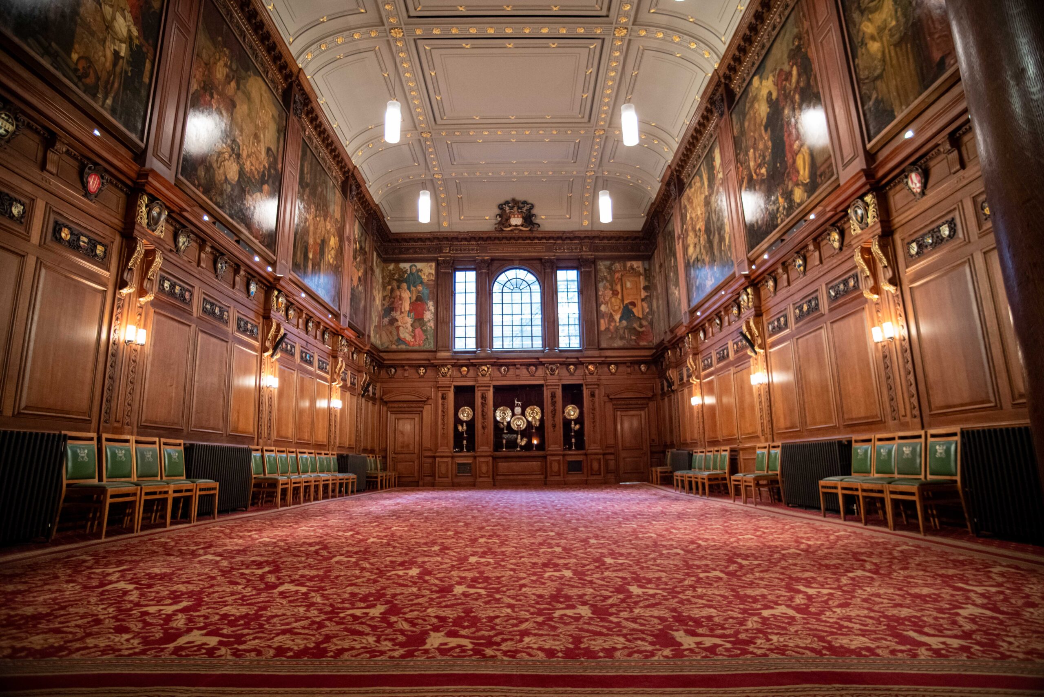
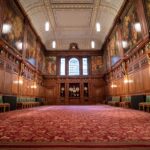
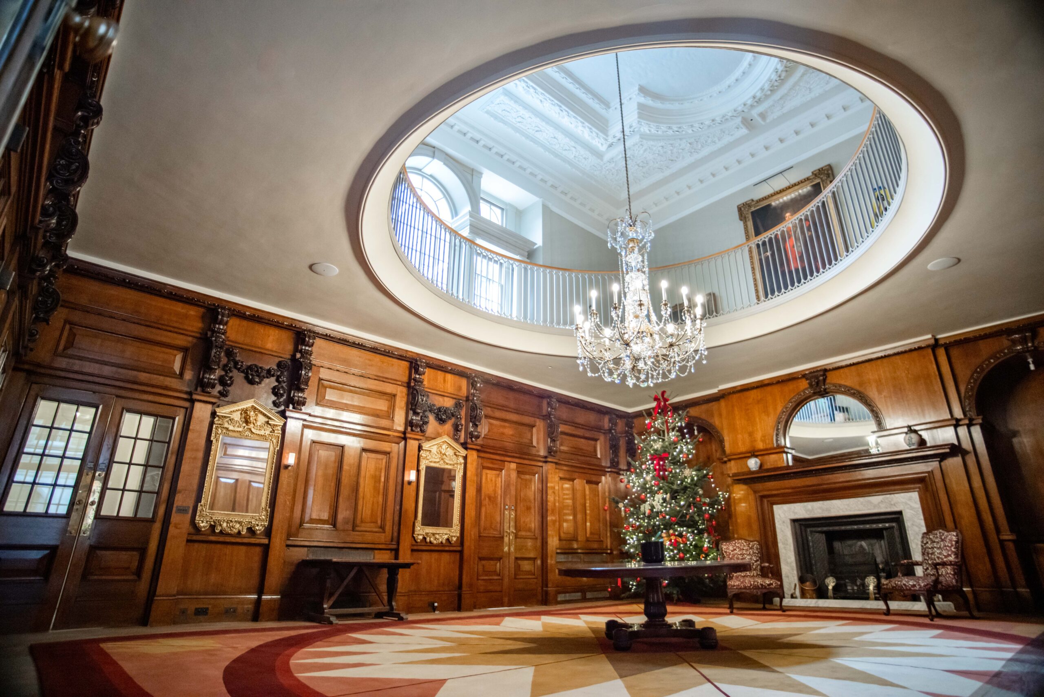
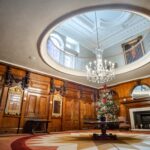
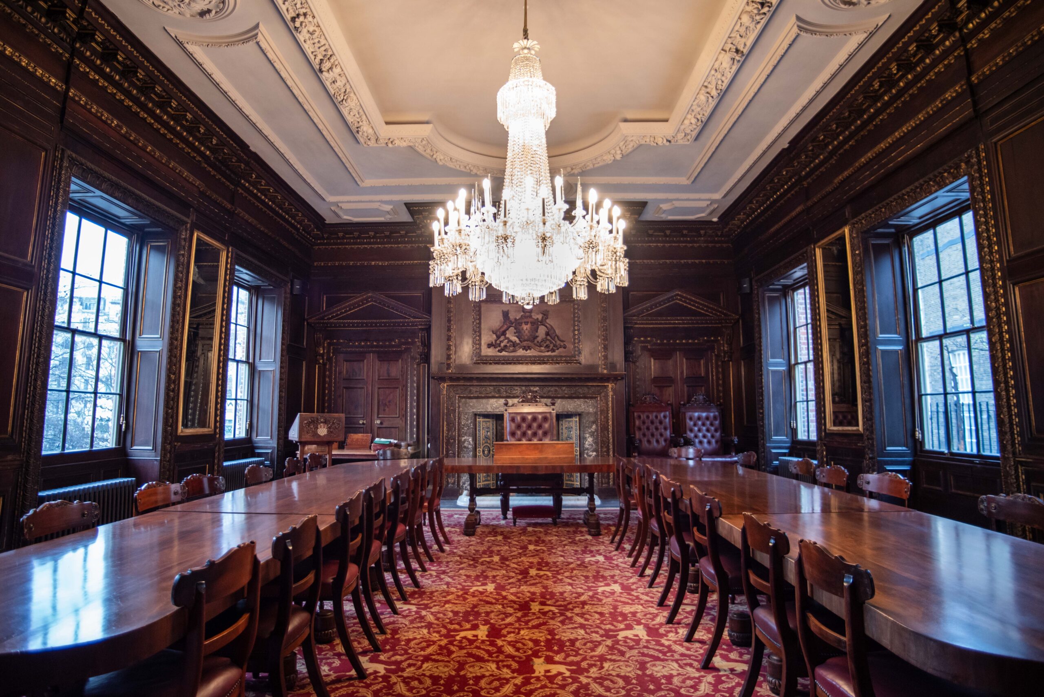

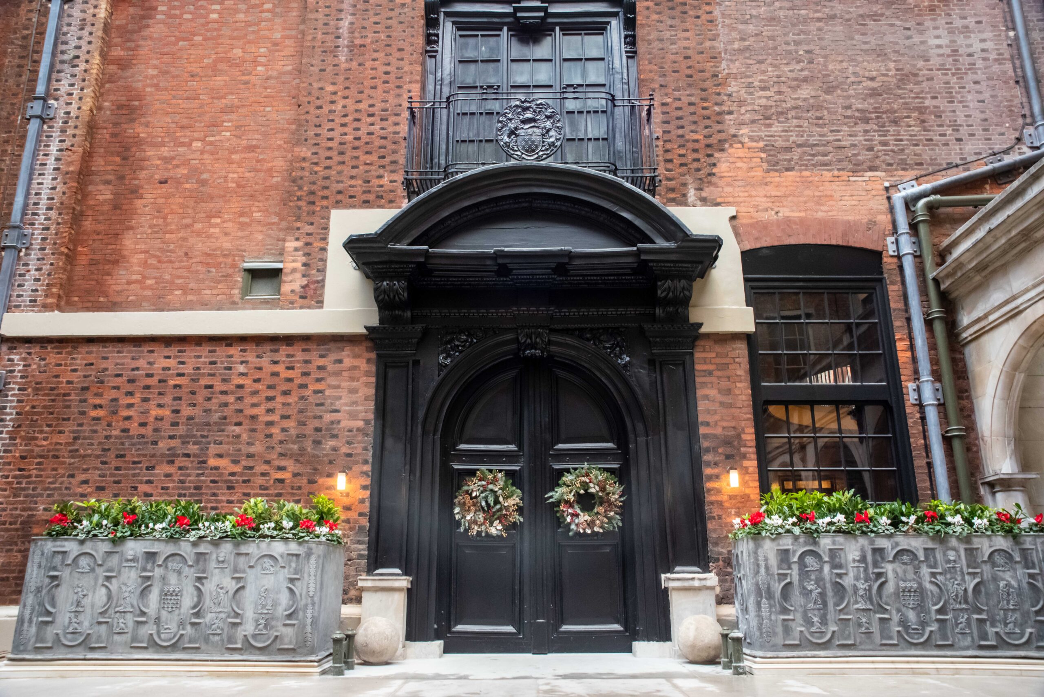
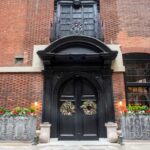
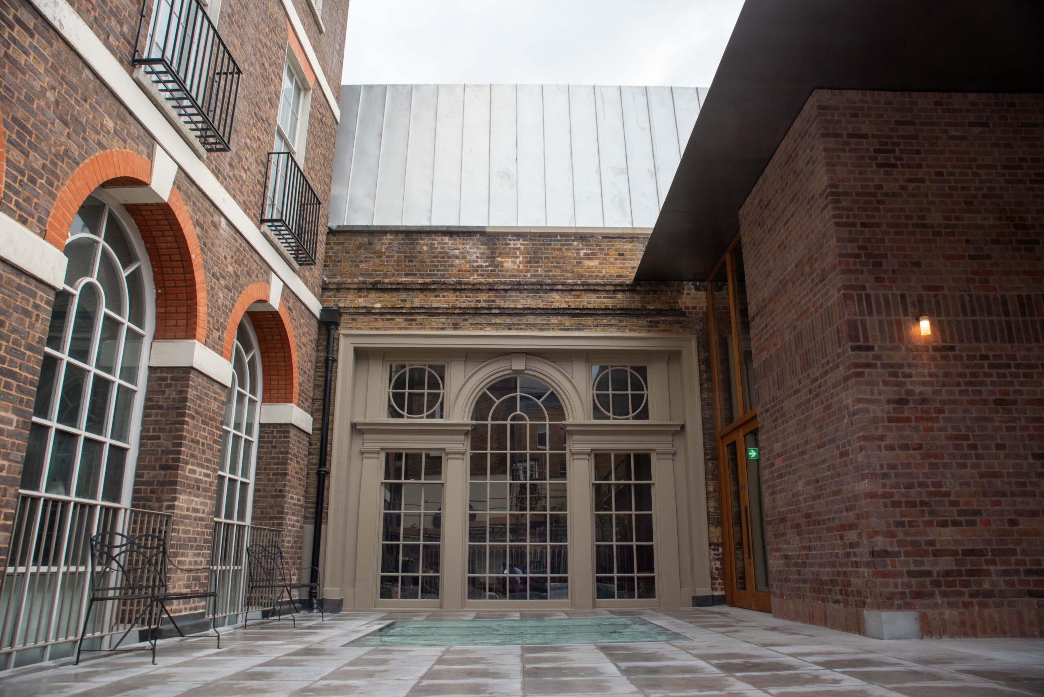
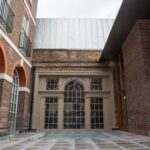
DESCRIPTION
Skinners’ Hall is a Grade I Listed Building and has been home to the Worshipful Company of Skinners for over 700 years. The original medieval buildings suffered in the Great Fire of London (1666) and was destroyed to ground level. Fortunately, the Roman Walbrook Culvert in the basement survived, now preserved as a Scheduled Ancient Monument. The building has served The Worshipful Company of Skinners well, aiding them in their mission to house the elderly and vulnerable, foster education and training and assisting people in need.
We worked closely with Historic England, the City of London and a range of specialist subcontractors to navigate the works around the Scheduled Ancient Monument and surrounding, fragile listed building. Historic fabric protection measures included; temporary timber protection to historic panelling, relocation and storage of existing materials on site, that cannot be removed from the location, dehumidification and humidity monitoring required for the historic fabric in the main hall and archaeological discovery protocols, working alongside the Museum of London (MOLA), who have a watching brief on site concerning works close to the Wallbrook Culvert.
The original building was previously heated through gas boilers with no air cooling provision. Air Source Heat Pumps (ASHPs) have been installed, as well as a new flat roof structure to the main Hall to support these. Fireplaces and chimneys in the building have been repurposed as inlets/outlets for fresh air. New rooftop plant enclosures have been used as part of the low carbon energy strategy.
We carried out various works to The Great Hall, Outer Hall, The Court Room, the Dowgate Range, the Courtyard and Walbrook House, which was managed as 5 projects within the overall scheme. The final scheme includes new layouts providing more event space and upgraded members areas, staff accommodation and offices, as well as works in the vaulted basement quatro vaults to provide a new historic dining area.
The nature of the scheme involved extensive logistical and material movement planning, as well as external temporary works and protection. The roof protection scheme and front façade scaffold system was designed and installed by our scaffolding partners – Inner City Scaffolding who worked very closely with our temporary works engineers, to ensure that the designed scaffold and temporary roof did not impose any additional unacceptable loads onto the existing structure. This involved regular checking and monitoring of the scaffolding on site with our temporary works coordinators and the engineers. The temporary roof incorporated an innovative track way system suspended on the underside of the roof, which had a safe working capacity of 1000kg. This methodology for material distribution greatly aided our site logistics solution and critically meant that we did not have to leave the exposed fibrous plaster main hall ceiling open to the elements.
We have since won the City of London Considerate Contractors Gold Award for 3 consecutive years for the project.
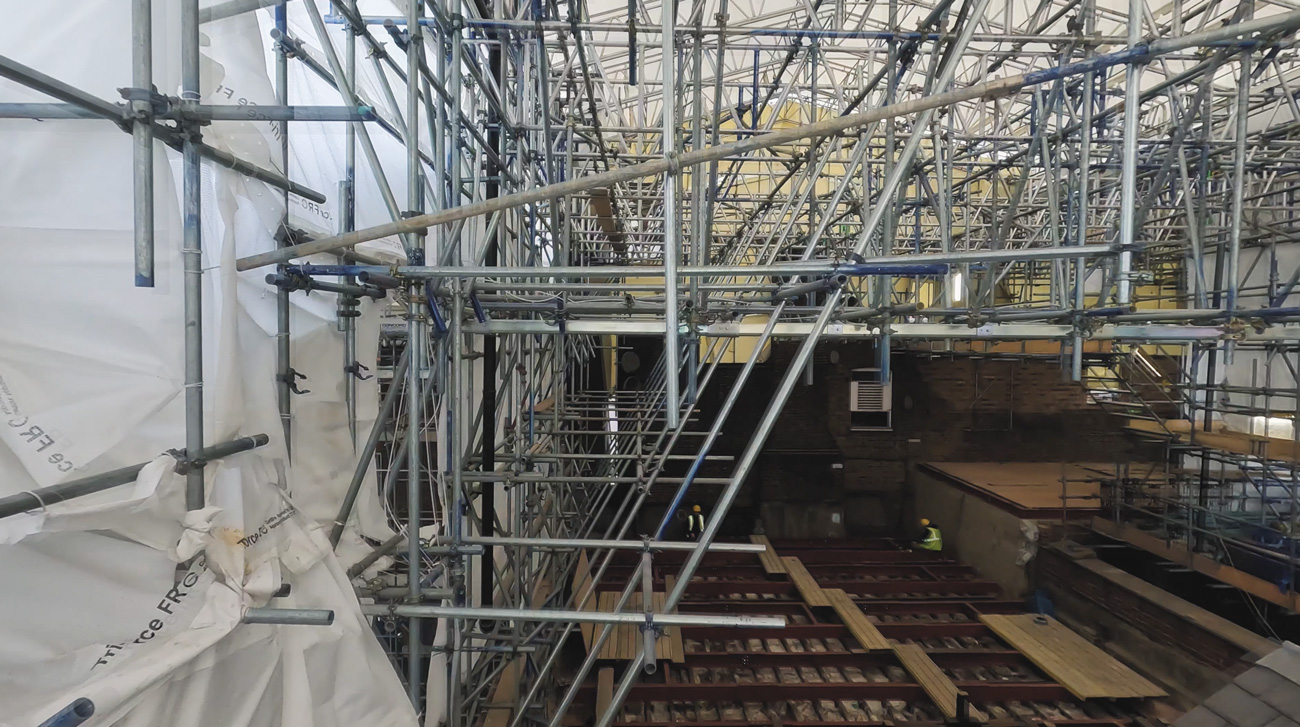
CLIENT
Worshipful Company of Skinners
ARCHITECT
6a Architects
CONTRACT
JCT Standard Building Contract with Quantities
VALUE
Approx £20M
