St John at Hackney Church
Lower Clapton Road, E5
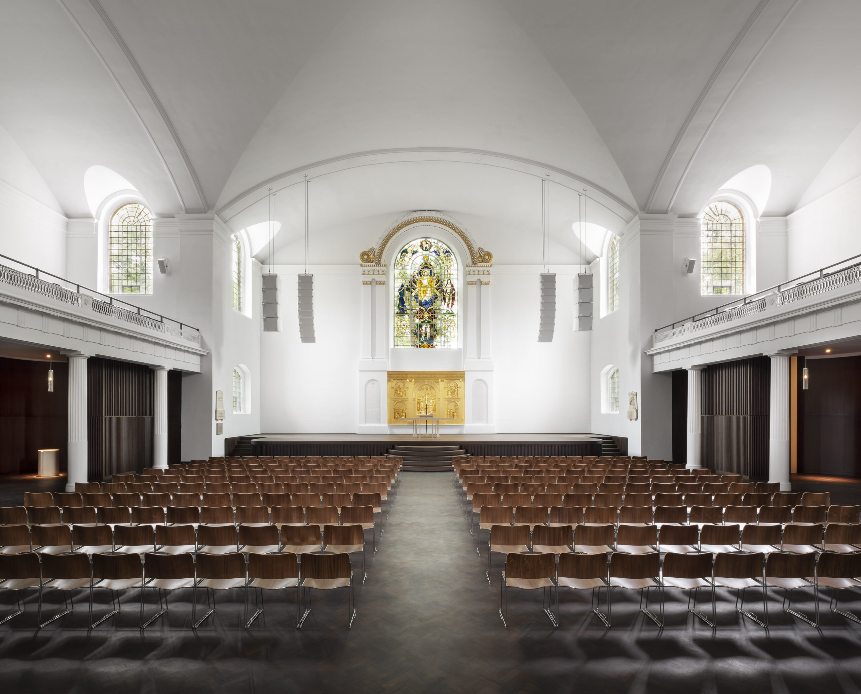
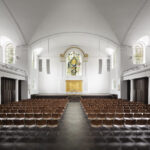
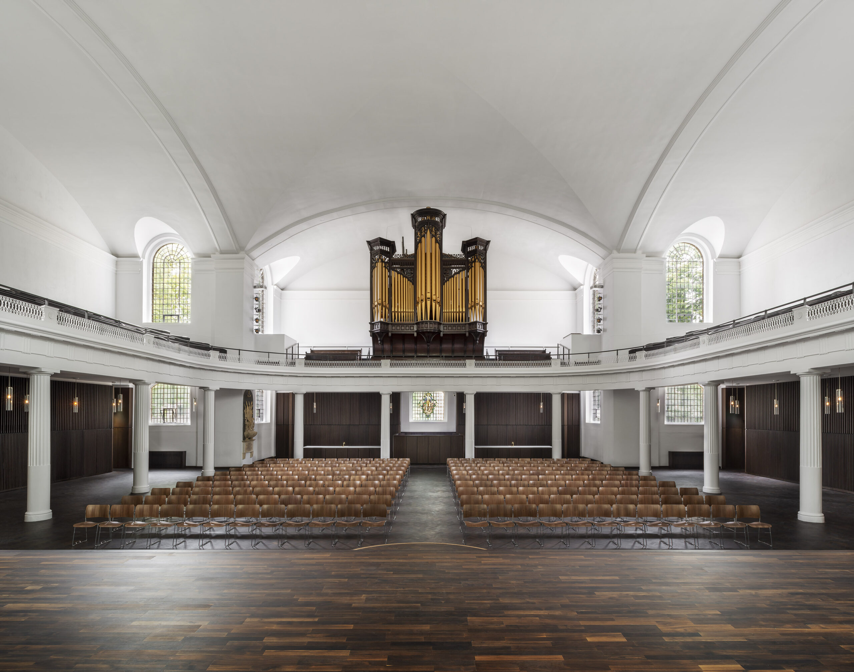
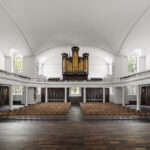
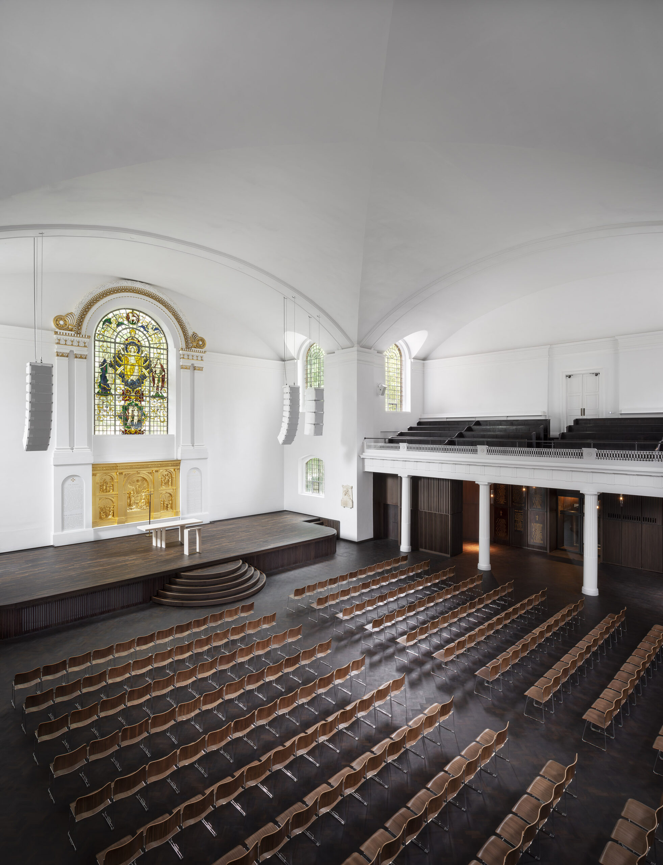
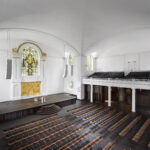
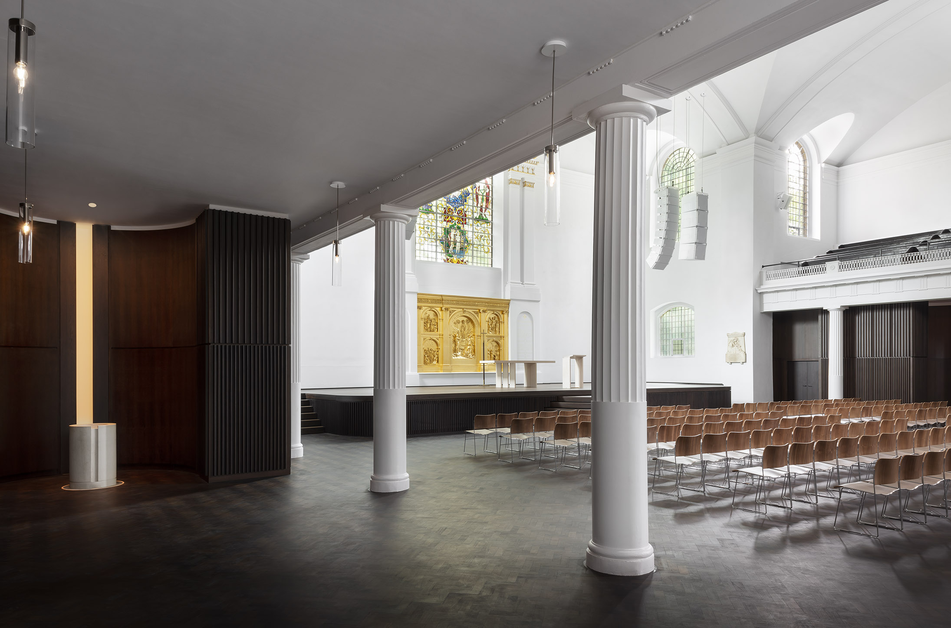
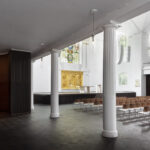
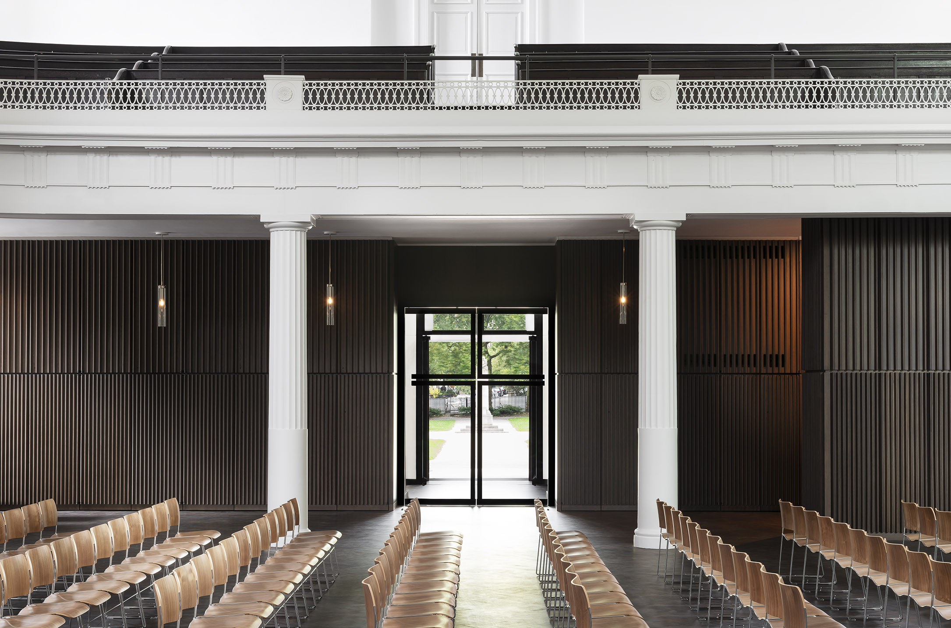
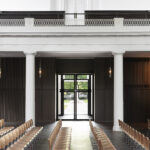
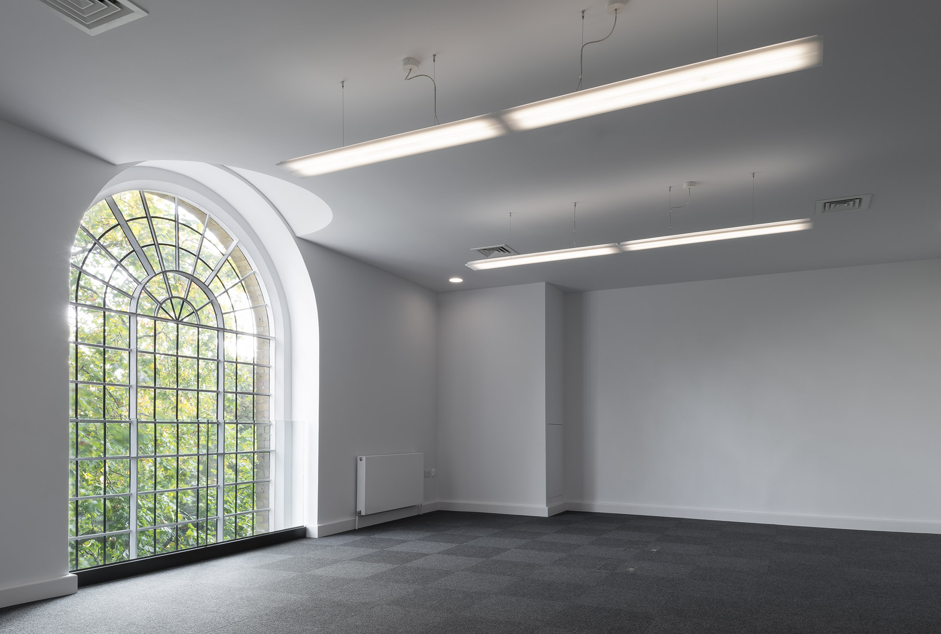
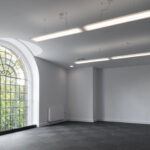
DESCRIPTION
St John at Hackney has become a distinctive concert space in London hosting gigs by Emeli Sande, Robbie Williams, Coldplay and Ed Sheeran as well as continuing to be a place of worship for the parish of Hackney.
Phase 2 of the works of the Grade II* listed church included installing a permanent stage with a retractable element, stage lightning and audio-visual systems, allowing the church to move between a venue for worship and an event venue.
Access is improved with the installation of an external ramp with Portland stone paving slabs and bronze handrails. Extensive plaster repairs and new decorative works were required to the high ceilings which required a scissor lift to allow works to be ongoing in the surrounding areas.
The south wing of the church underwent renovation to provide new services including toilets, meeting rooms, catering facilities and office space. Specialist bespoke joinery was required for the large storage units on the outskirts of the ground floor and the installation of the Servery bar.
Repairs to the external fabric of the church and memorials was carried out as well as the cleaning and treating of the extensive parquet floor including installation of flooring in new areas of the church.
Drainage works were required for a new sewage connection into the building which required breaking out and saw cutting of existing external slabs.
The completed project allows the space to deliver a wide range of activities for the local and wider community.
CLIENT
St John at Hackney Church
ARCHITECT
Thomas Ford & Partners and John Pawson Ltd
Quantity Surveyor
Huntley Cartwright
CONTRACT
JCT Intermediate Building Contract
VALUE
£3M
