The Artesian Building
London, SE1
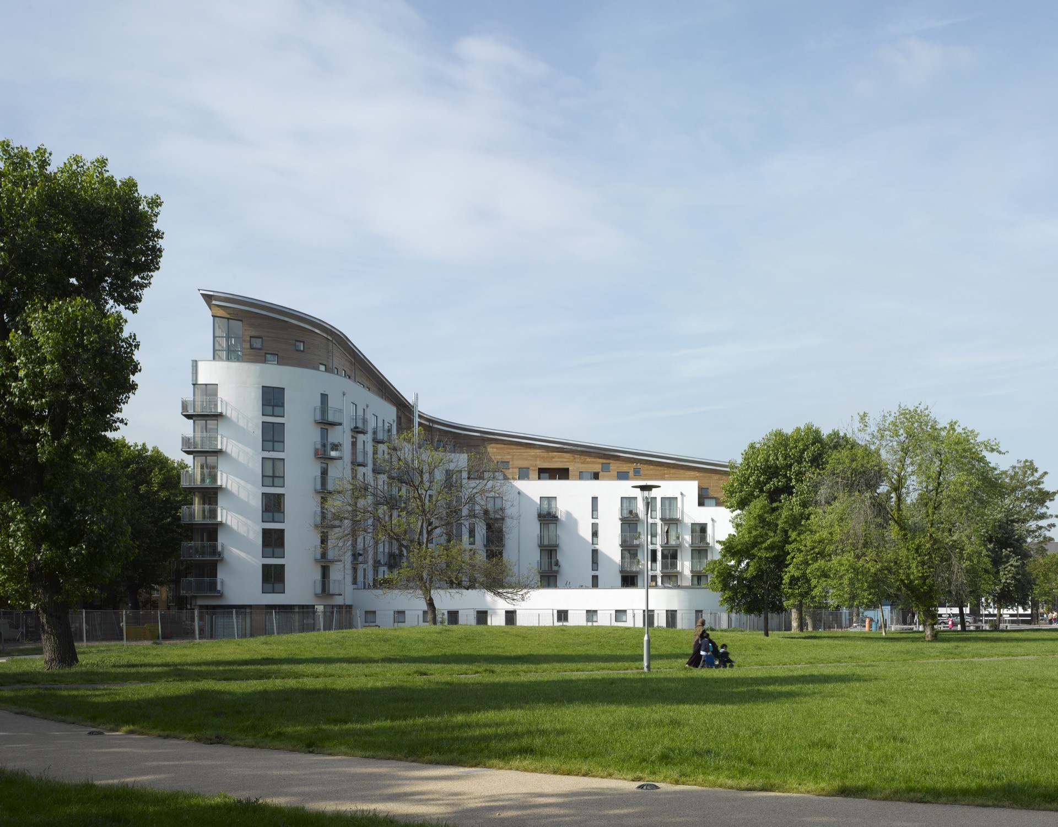
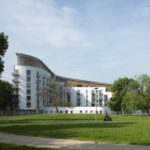
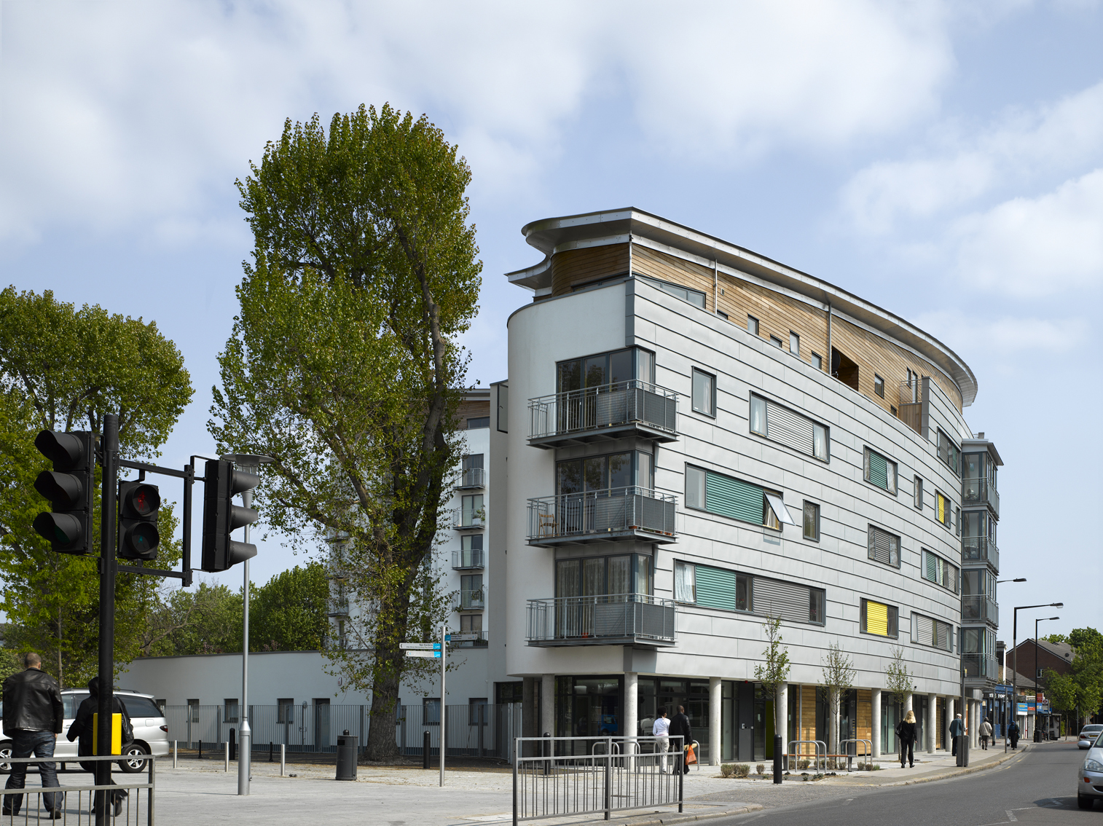
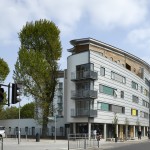
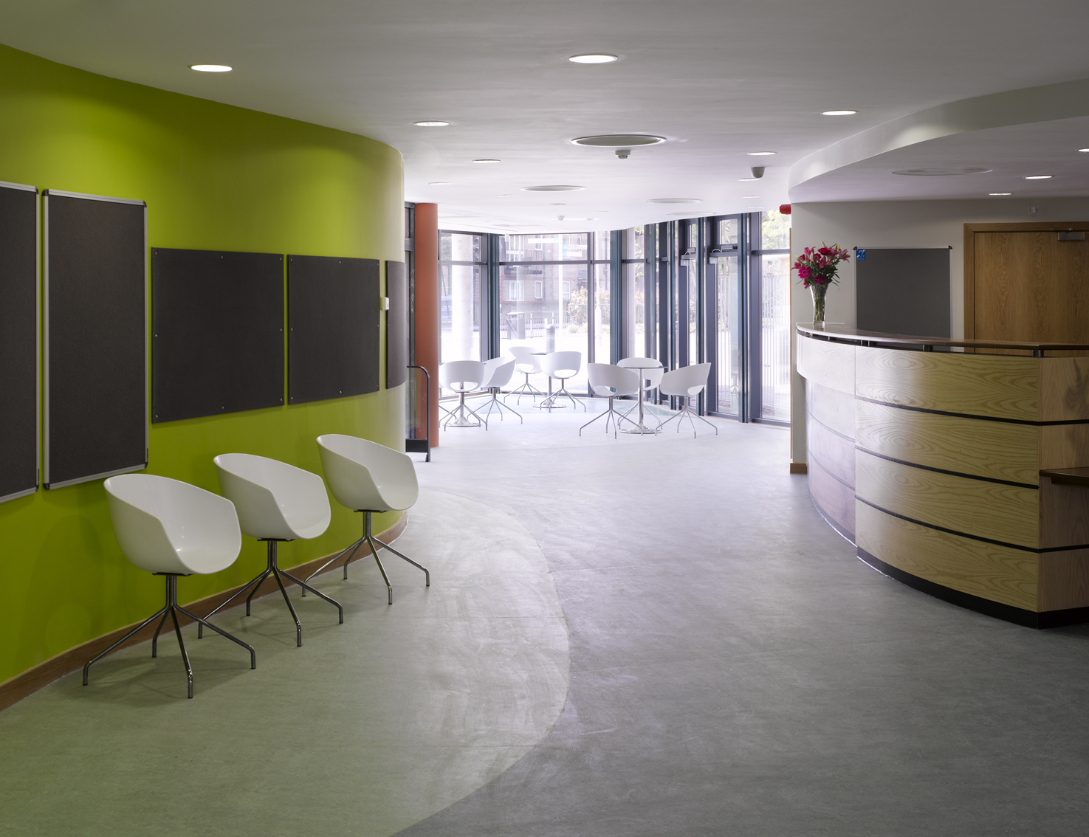
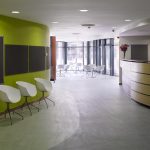
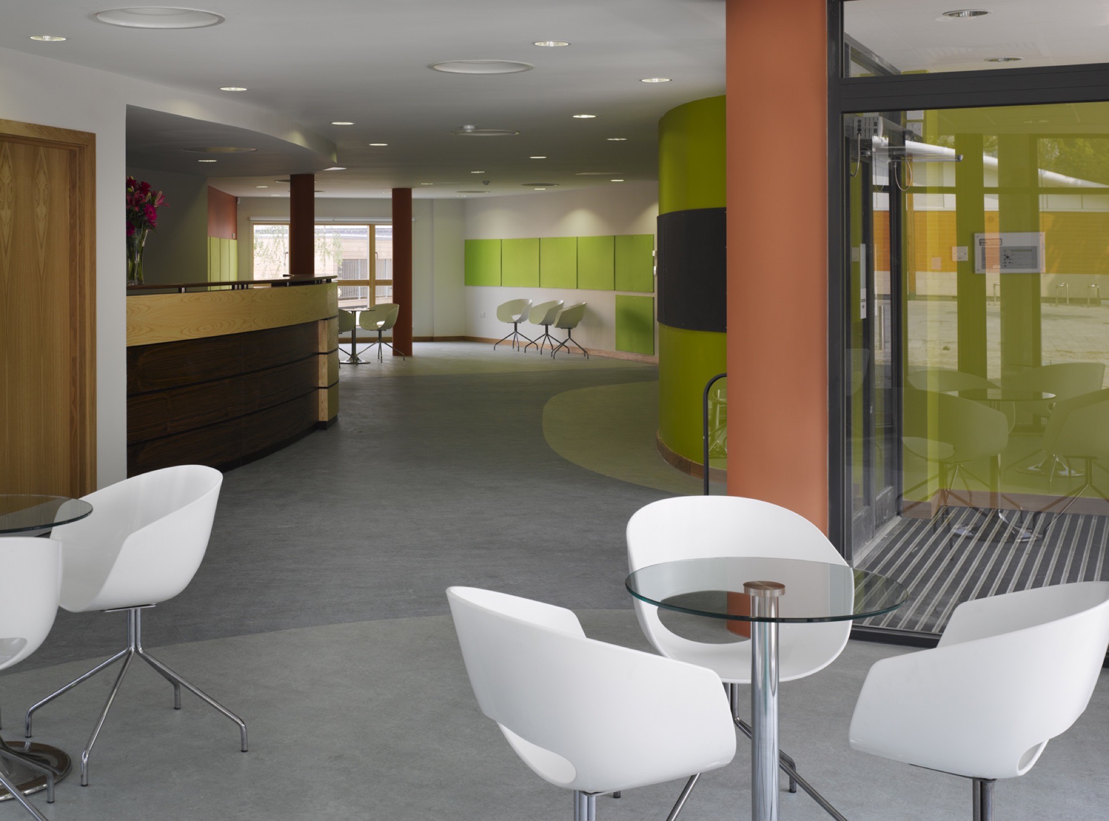
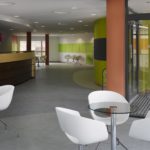
DESCRIPTION
The Artesian Building in Grange Road is the ‘flagship’ development for the ‘Bermondsey Spa’ Regeneration Development promoted by Southwark Council. This site was originally marketed through a competition, which was won by a partnership between Rooff Limited, Pollard Thomas and Edwards Architects and Hyde Housing Association. The scheme consists of 73 mixed tenure flats above a ‘six doctor practice’ Health Centre, in a curved block of very high quality urban design. The development is a truly ‘mixed use’, with the ground floor occupied by a fully fitted Health Centre, Pharmacy, Dentist and PCT offices which are run by the local primary care trust.
The design of the health centre was successful managed through constant co-operation and consultation with specialist health centre architects, the PCT representative and district valuer.
This project developed successful environmental practices through; combined heat and power, communal heating system, green roof installation and a highly insulated external fabric.
Efficient project management by Rooff aided the delivery of the scheme which achieved the essential key outputs of cost, quality and programme performance. This project was procured on a full open book PPC 2000 Partnering basis with Rooff Ltd acting as lead designer.
CLIENT
Hyde Housing Group
ARCHITECT
Pollard Thomas Edwards Architects
CONTRACT
PPC 2000
VALUE
£11.6M
