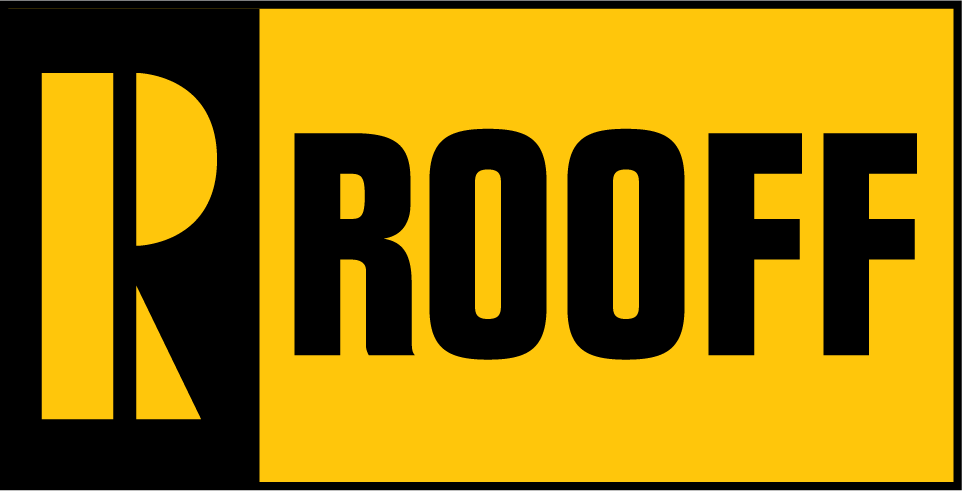The Bolanachi Building
Bermondsey Spa Site D, Spa Road, London, SE1

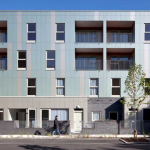
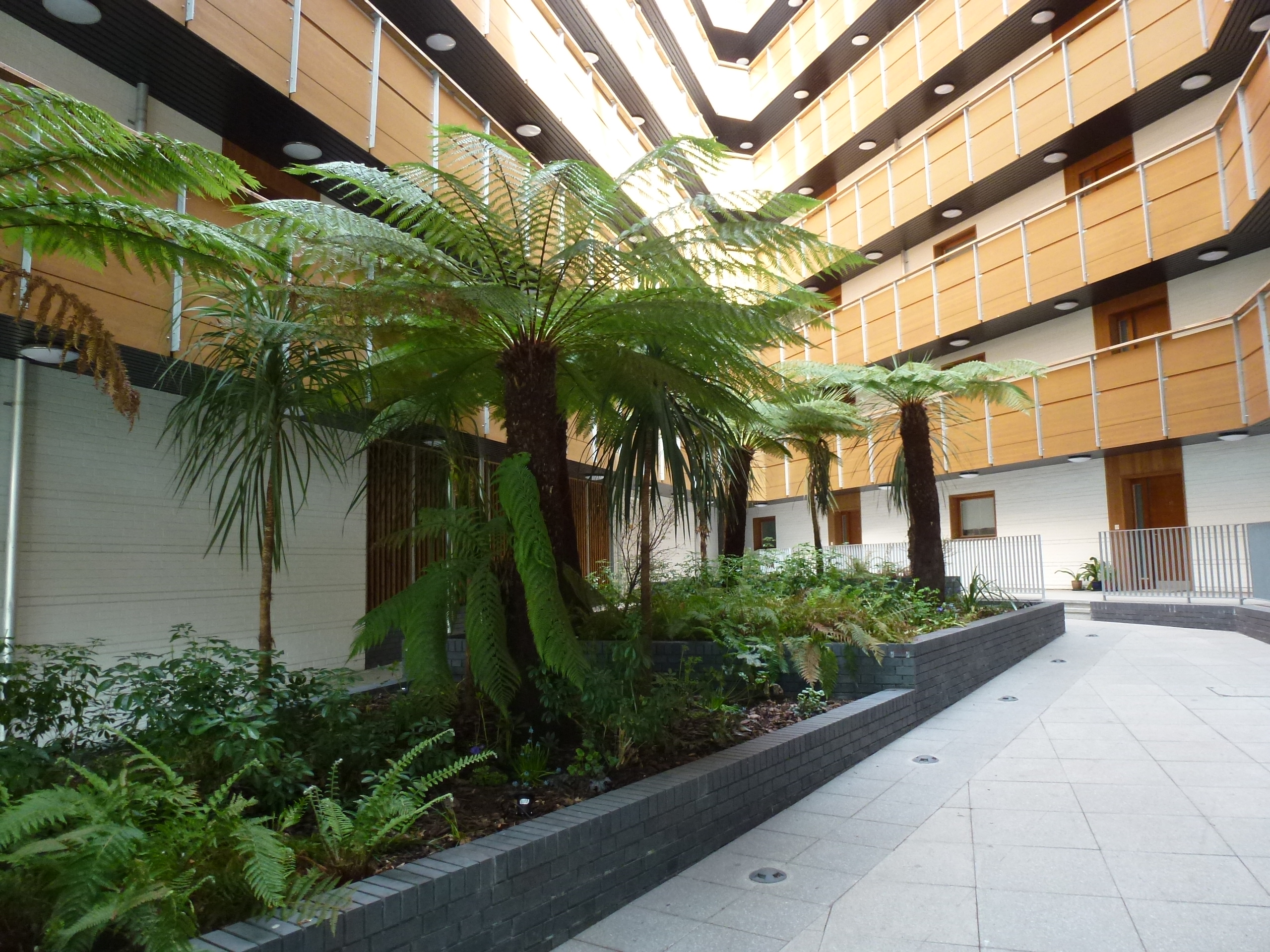
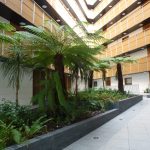

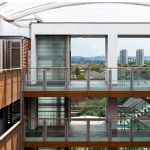
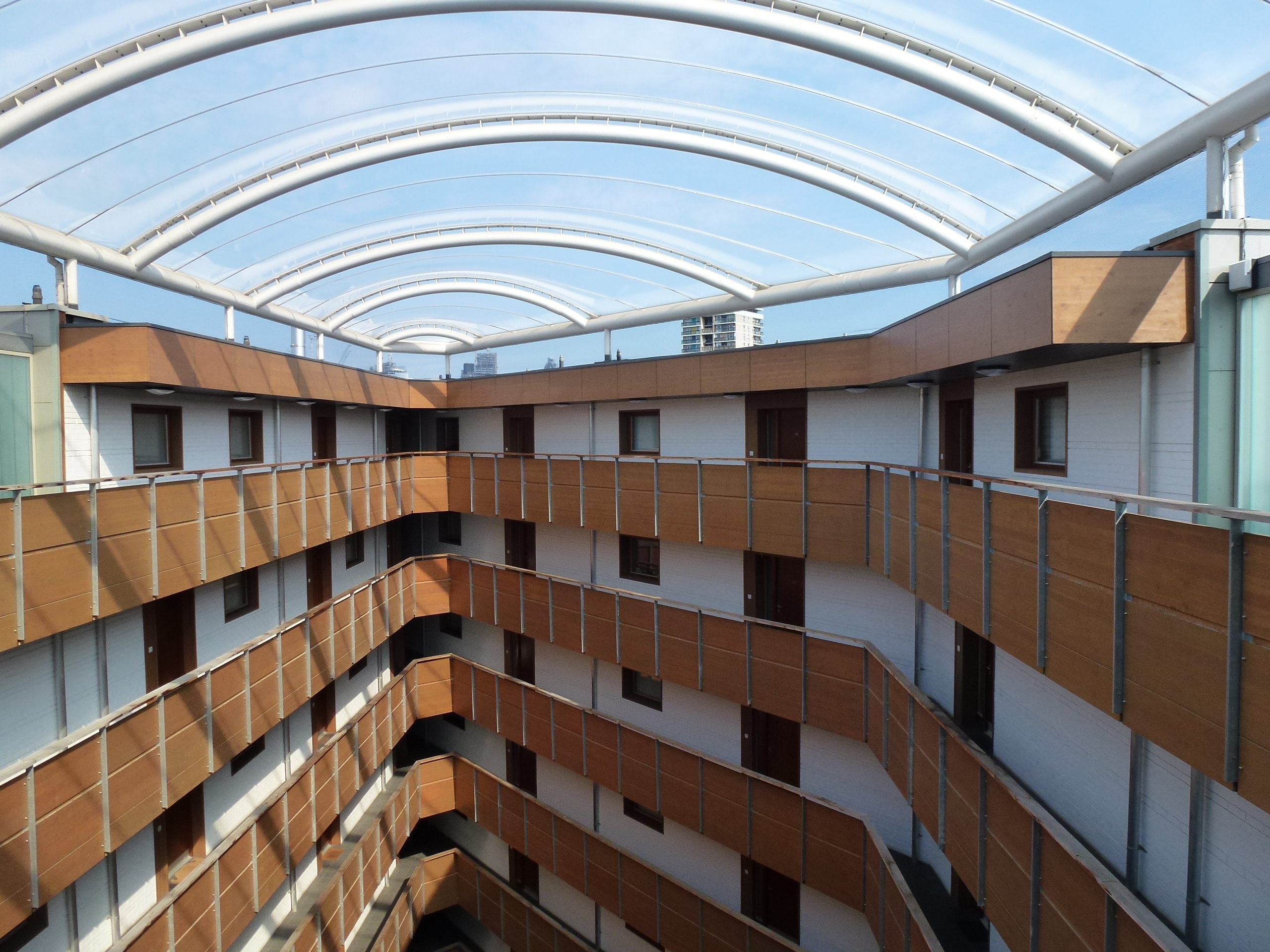
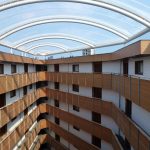
DESCRIPTION
The Bolanachi Building in Spa Road continued the substantial redevelopment programme in the ‘Bermondsey Spa’ area by the Hyde Housing Group.
The development comprised 139 residential apartments for general needs affordable rent, shared ownership and outright sale with units from 1 – 3 bedrooms in size. There is also a small commercial element.
The scheme also included extensive under podium parking and community landscaping provision. Features of the scheme that make it stand out from neighbouring developments included an impressive entrance lobby / foyer area rising to eight storeys in height. This area is semi enclosed and covered with a membrane pavilion style roof.
Extensive landscaping included a purpose built podium garden deck for the residents together with an adjacent ‘green road’ and local playground redevelopment.
The building design is of high quality with carefully selected materials and finishes to compliment a project of such local significance.
CLIENT
Hyde Housing Association
ARCHITECT
Levitt Bernstein Architects
CONTRACT
PPC 2000
VALUE
£20M
