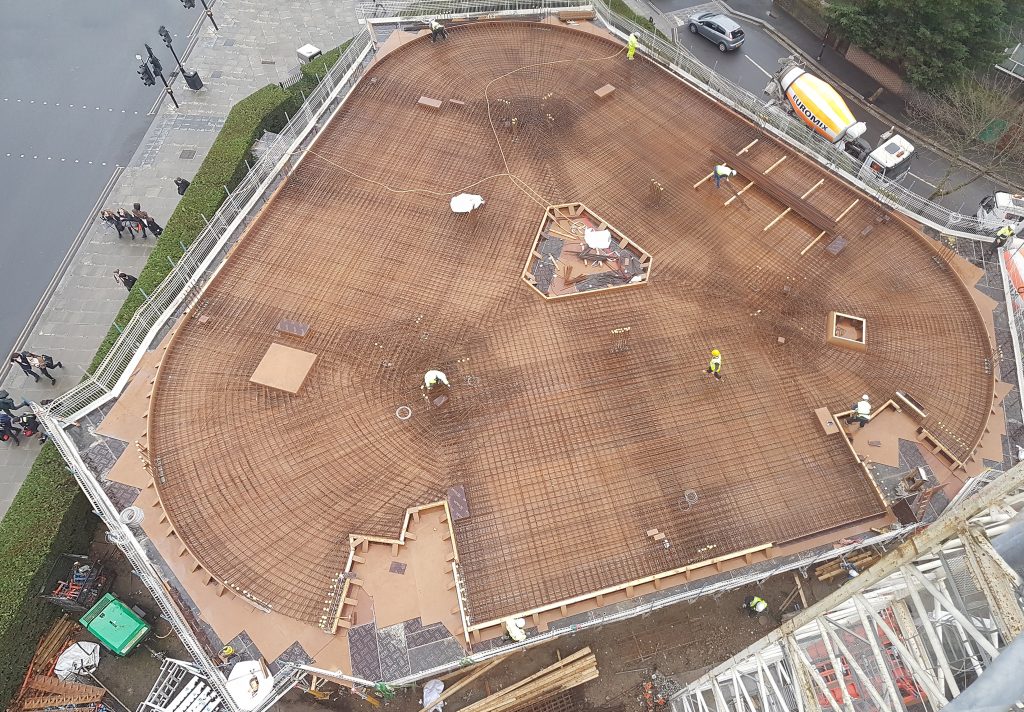Works are progressing well at the Alleyn’s new Lower School building, following recent completion of the first floor level reinforced concrete frame. The new building will eventually house up to 300 staff and pupils and replaces the old Lower School building that Rooff demolished late last year. The aerial image shows the complex steel reinforcement arrangement which formed the first floor concrete slab highlighting the triangular shape of the building footprint. Over the coming weeks the brickwork facade will continue to be constructed, with steelwork for the double height top lit atrium centerpiece and roof following shortly. The new building almost occupies the entire footprint of the site which has made logistics highly complex. However, close liaison with the School and neighbouring stakeholders has meant that our works have progressed with minimal disruption.
Architects: Tim Ronalds Architects
Structural Engineers:

