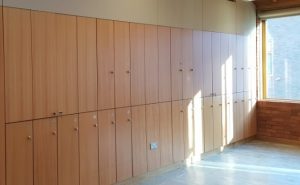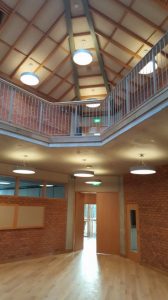Rooff are thrilled to have recently completed the new lower school classroom building at Alleyns Lower School accommodating 240 pupils.
Work included the demolition of the existing Lower School and construction of a dramatic contemporary designed, modern teaching facility by Tim Ronalds Architects. Twelve new classrooms were provided over two levels, together with a multi-purpose space, central atrium and staff offices.
Architect: Tim Ronalds Architects
Quantity Surveyor: Arcadis LLP
Structural Engineer: Eckersley O’Callaghan Ltd
M&E Consultant: E3 Consulting Engineers LLP


