Napier Court
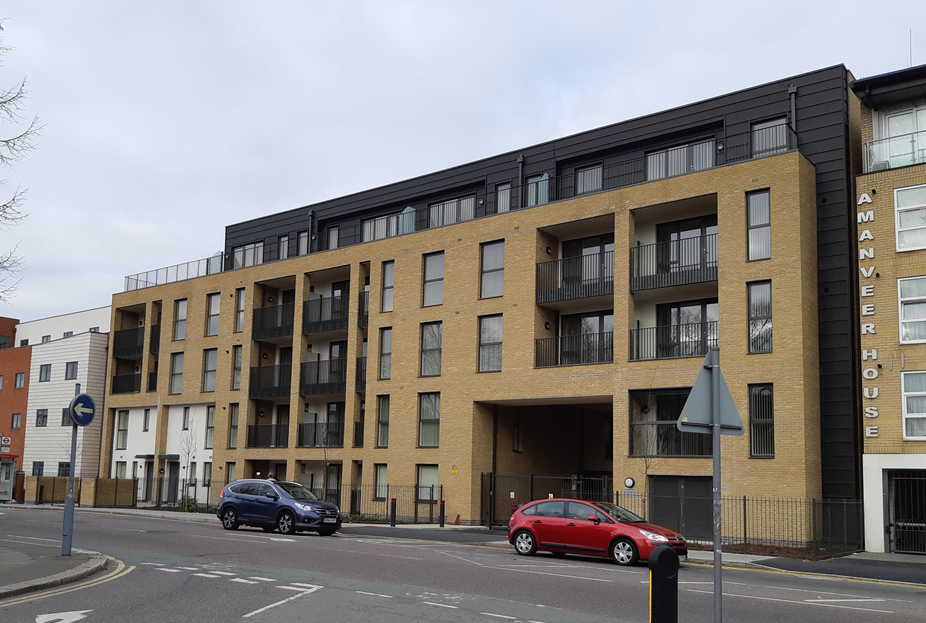
Napier Court Ilford, IG3 DESCRIPTION This scheme involved demolition of an existing pub and new build of a five storey 31 mixed tenure residential units; 14 as social rented and 17 as shared ownership. The new building has been designed to make the best use of a former public house site, which had substandard external […]
Shepherdess Walk
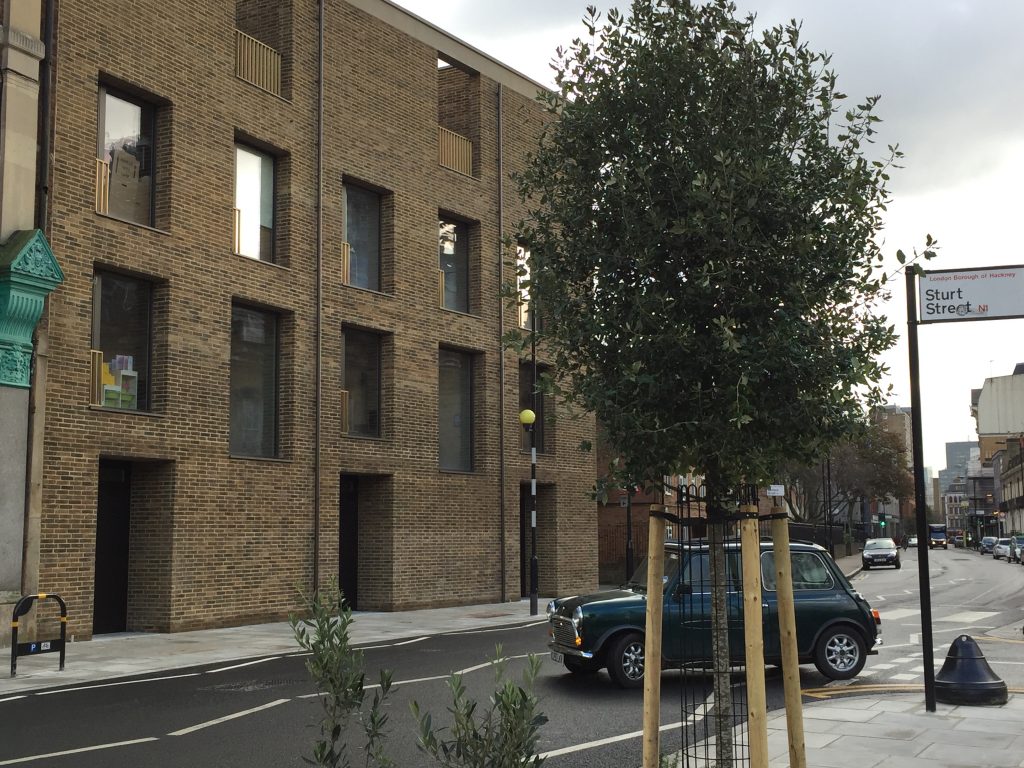
Shepherdess Walk N1 DESCRIPTION Shepherdess Walk provides three terraced houses facing the park and a separate building containing five apartments. The design, developed by Jaccaud Zein Architects incorporates the Solidspace DNA with double height voids and split-levels, and exemplifies the Swiss precision of Jaccaud Zein. The location is ideal for the financial heart of the City, the art […]
Pragel Street
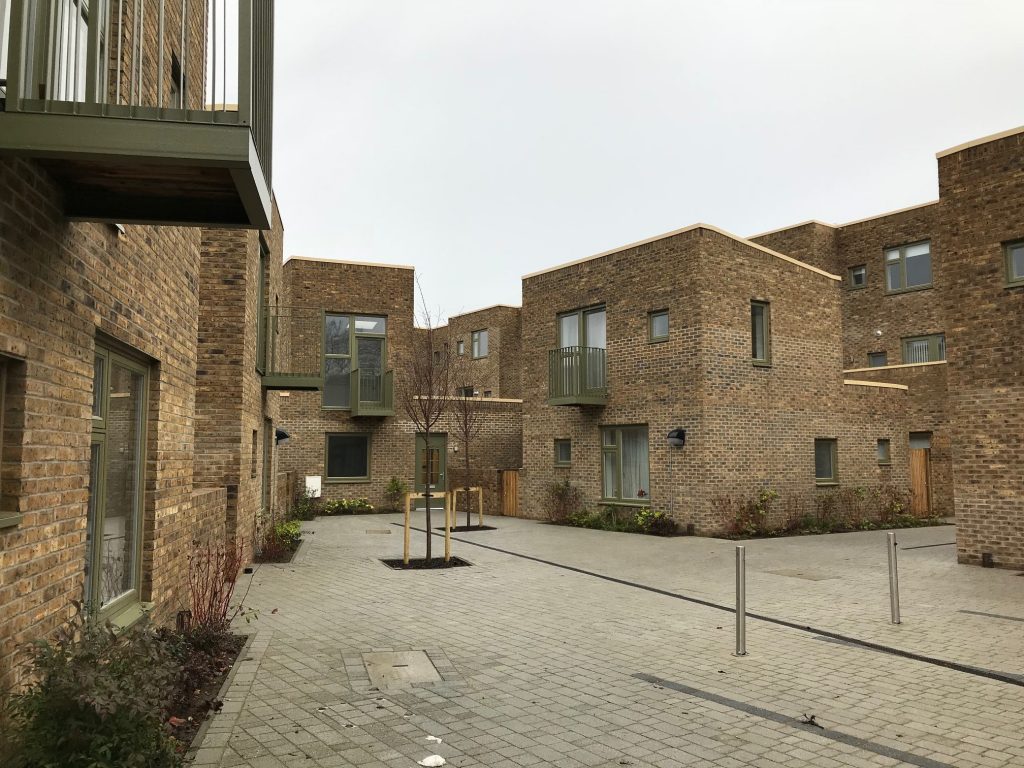
Pragel Street Newham, E13 DESCRIPTION The Pragel Street project is part of the London Borough of Newham’s development programme to offer a number of high quality new homes within the borough. This will offer a real choice of accommodation for residents, with Pragel street being a shared equity offering. This scheme in particular, is on […]
Holloway Road
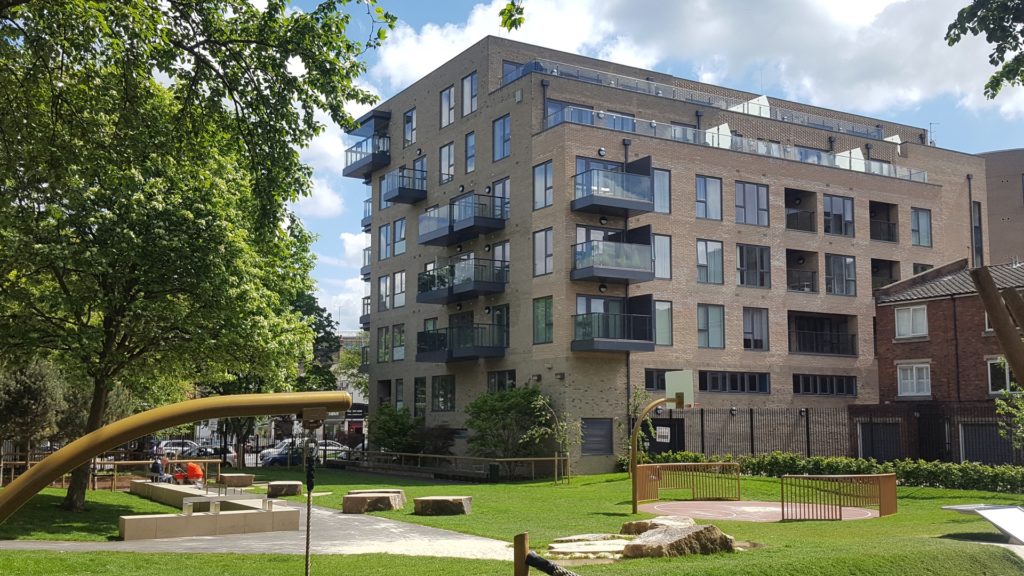
Holloway Road Islington, N7 DESCRIPTION The Holloway Road scheme is for Islington Scout Centre to enhance their existing facility by providing new residential units and a new district community centre. The Scout Centre aspiration is to offer a wider community in housing and job opportunities. The client for Holloway Road was Rooff Property LLP with […]
Carnarvon Road
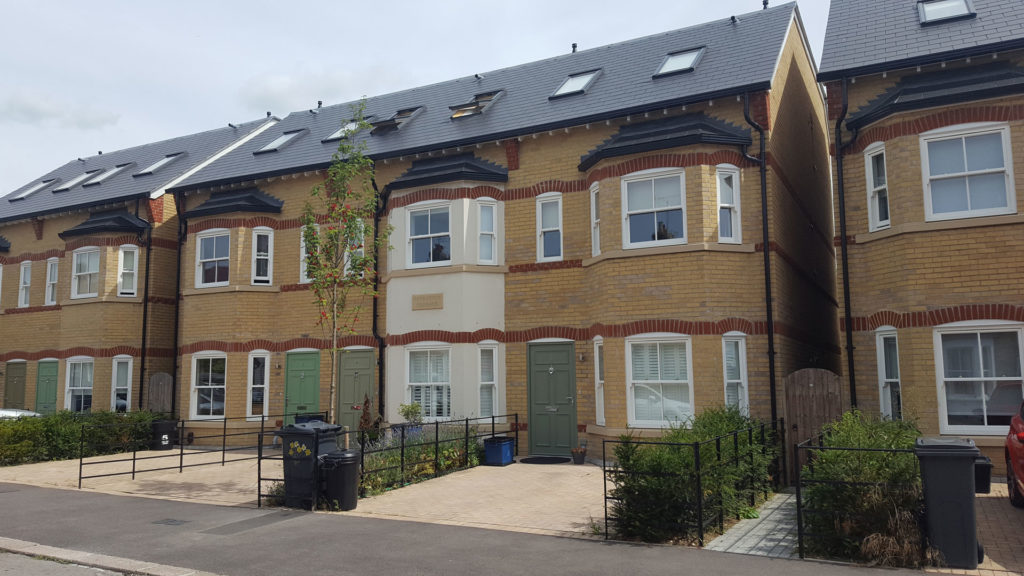
Carnarvon Terrace South Woodford, E18 DESCRIPTION Carnarvon Villas is a highly specified development in South Woodford, which consisted of the demolition of existing garages, with a new build construction of two semi detached houses and a terrace of three houses. Bespoke designed German manufactured Pronorm kitchens finished in gloss white with LED under unit task […]
Vaudeville Court
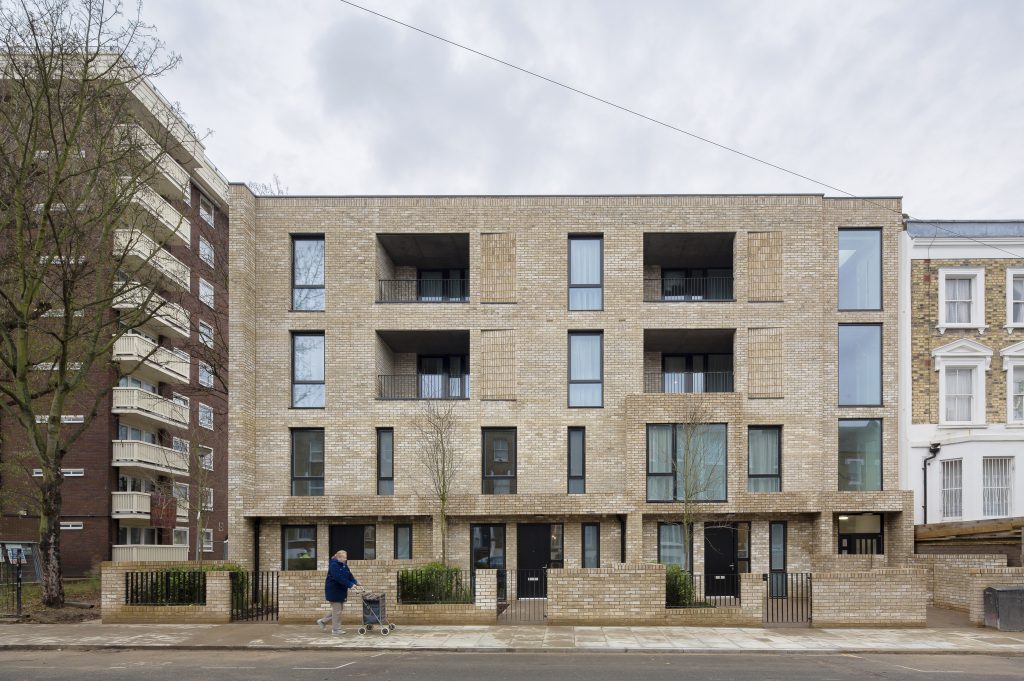
Vaudeville Court London, N4 DESCRIPTION The Vaudeville Court scheme comprises of 5 house and 8 flats, 1 of which has wheelchair facilities, in two blocks; one 2 storey and the other 4 storey. Enabling works, demolition and landscaping works include rear garden stores. External walls comprise curtain walling and facing brickwork with external access decks. […]
