Horniman Museum and Gardens – Natural History Gallery
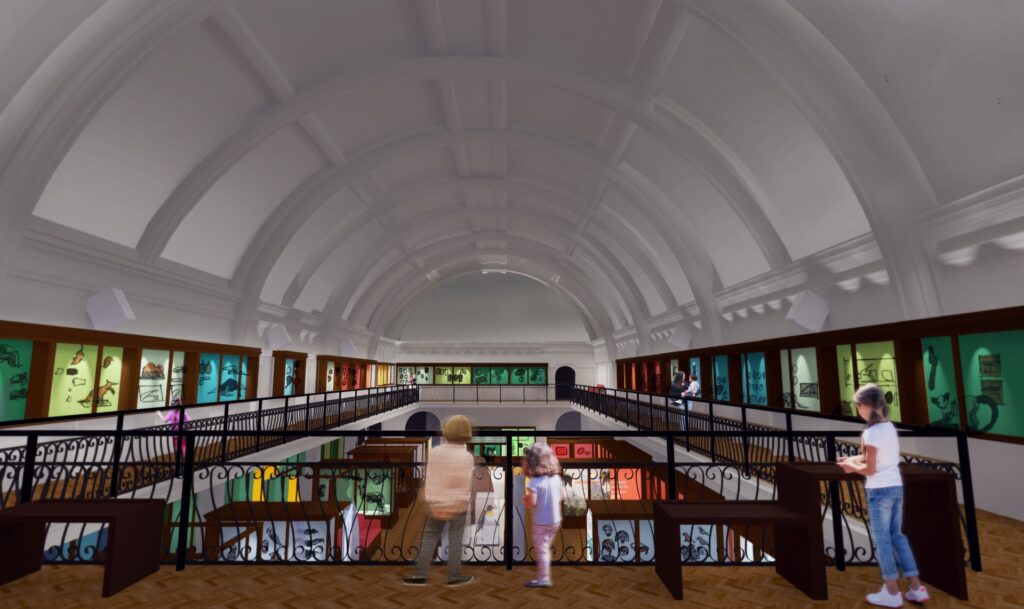
Horniman Museum and Gardens – Natural History Gallery Forest Hill, SE23 CGI by Studio MB CGI by Studio MB DESCRIPTION This scheme is part of the Horniman’s Nature + Love project involving works to their Natural History Gallery and Gardens. Rooff will be carrying out the upgrade works to the building fabric of the Natural […]
Gregory House
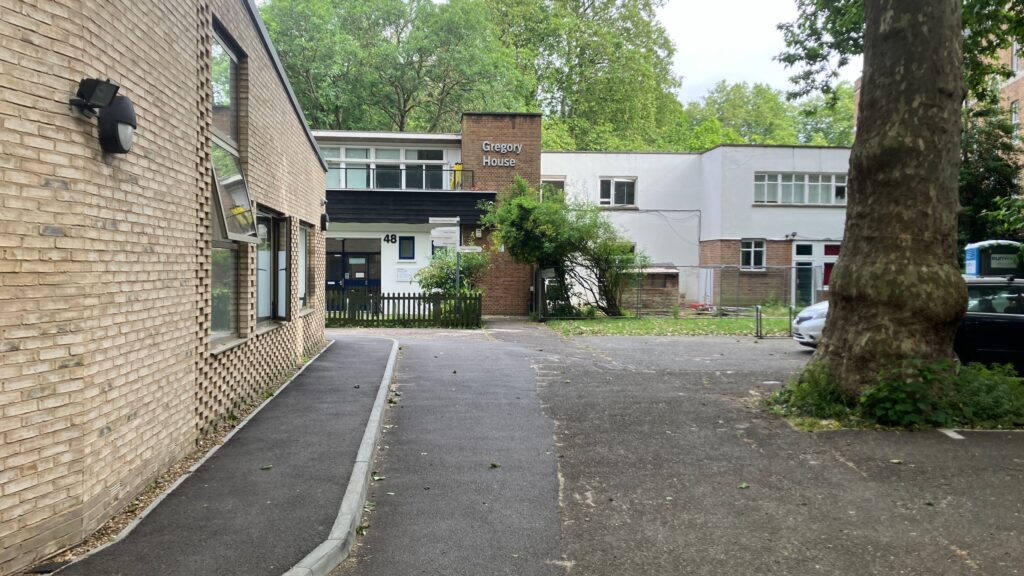
Gregory House Camden, WC1N DESCRIPTION Rooff are currently working at Coram on the refurbishment and extension project of their Gregory House building. The scheme will see the existing ground and first floors undergo refurbishment with an extension to the existing ground floor office. This extension space will create a café-style studio on the ground floor […]
Coppice Wood Lodge
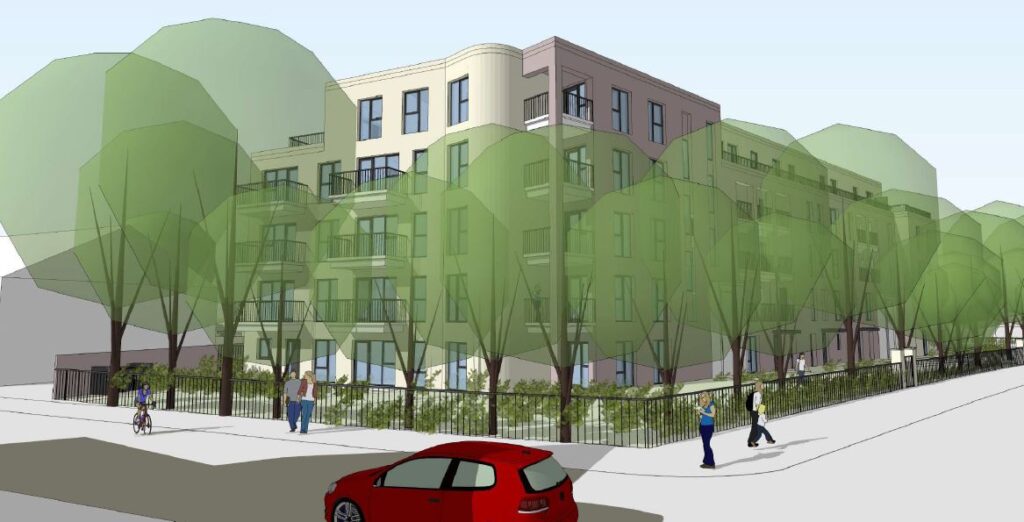
Coppice Wood Lodge Arnos Grove, N11 CGI by MEPK Architects CGI by MEPK Architects CGI by MEPK Architects DESCRIPTION This new residential development for Newlon Housing Trust in partnership with the Greater London Authority, will provide 45 new homes, comprising 5 houses and 40 apartments, for affordable and intermediate housing. The scheme regenerates a former […]
Sheep Field Barn
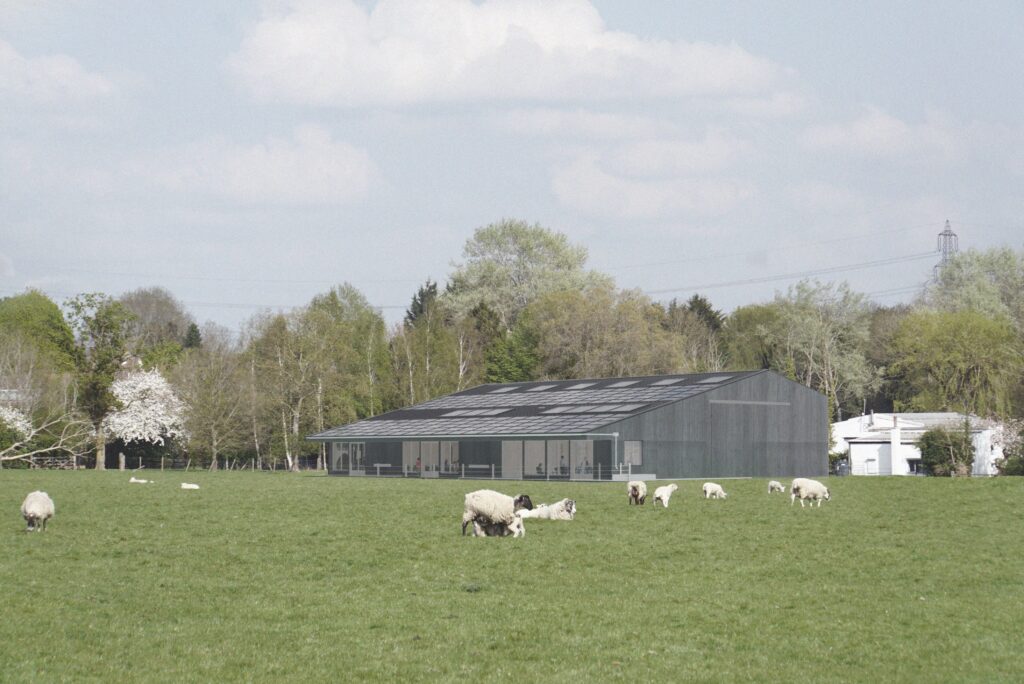
Sheep Field Barn, Henry Moore Foundation Hertfordshire, SG10 CGI by DSDHA CGI by DSDHA CGI by DSDHA DESCRIPTION Rooff are pleased to announce that we will be working at the Henry Moore Foundation on their refurbishment and extension project of the Sheep Field Barn. The scheme will see new workshop spaces being developed for educational […]
Brentwood School Boarding House
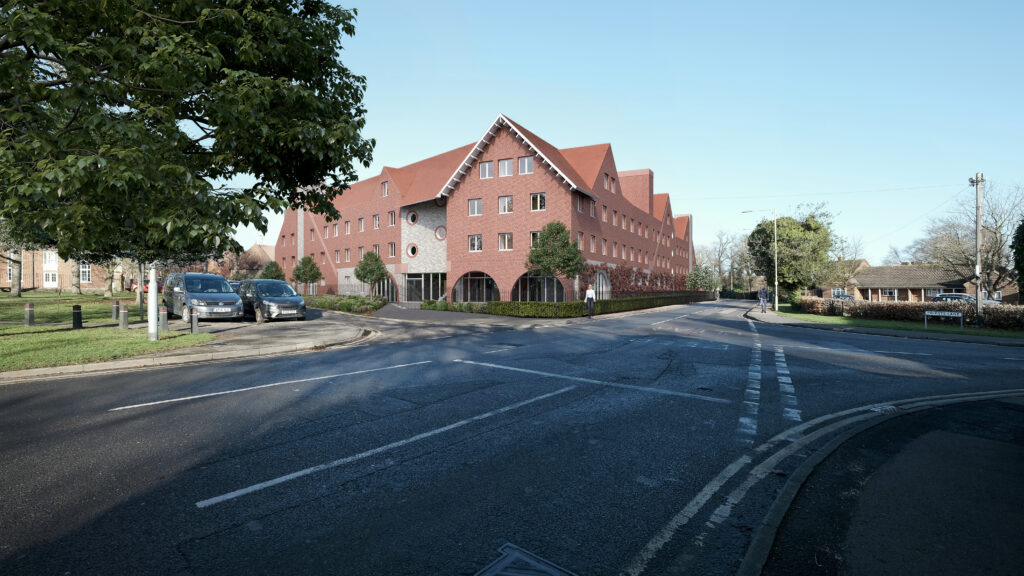
Brentwood School Boarding House Brentwood, CM15 CGI by Cottrell & Vermeulen Architects CGI by Cottrell & Vermeulen Architects CGI by Cottrell & Vermeulen Architects DESCRIPTION Rooff are delighted to be working at Brentwood School again on the school’s latest project, the construction of a new 123-bedroom boarding house. The building will incorporate private bedrooms with […]
The Old Bailey
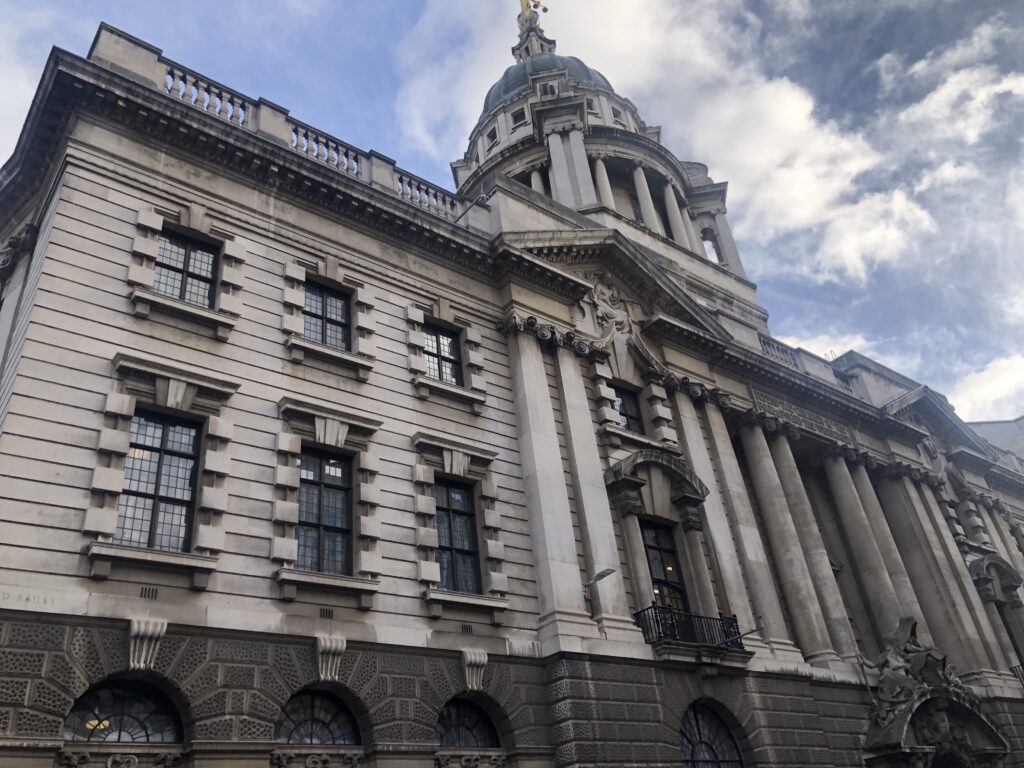
The Old Bailey City of London, EC4M DESCRIPTION The Old Bailey, Central Criminal Court is a Grade II* Listed building based in the City of London. The Court houses many of the country’s most high-profile court cases and has been in use since the early 1900’s. Rooff have been awarded a contract by the City […]
